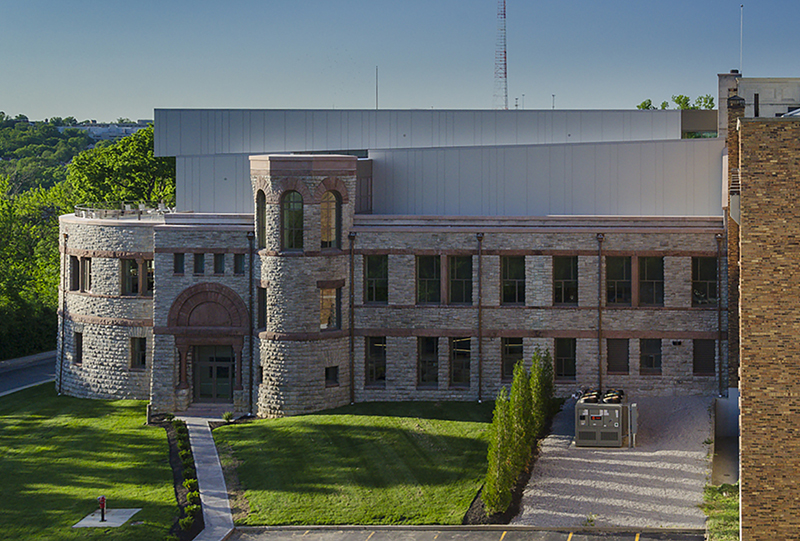
historic property renovation
Identification of the treatment for historic buildings is a critical first step in the assessment and application of appropriate measures to maintain, repair, and retain the structure for future use. The initial assessment should evaluate the following:
•National Register: Included on or is eligible for listing on the National Register of Historic Places.
•Preservation: Maintenance & repair of historic materials and retention of the building’s form.
•Rehabilitation: Need for alteration and/or addition to the property while retaining its historic character.
•Reconstruction: Re-creation of non-surviving portions of the building.

