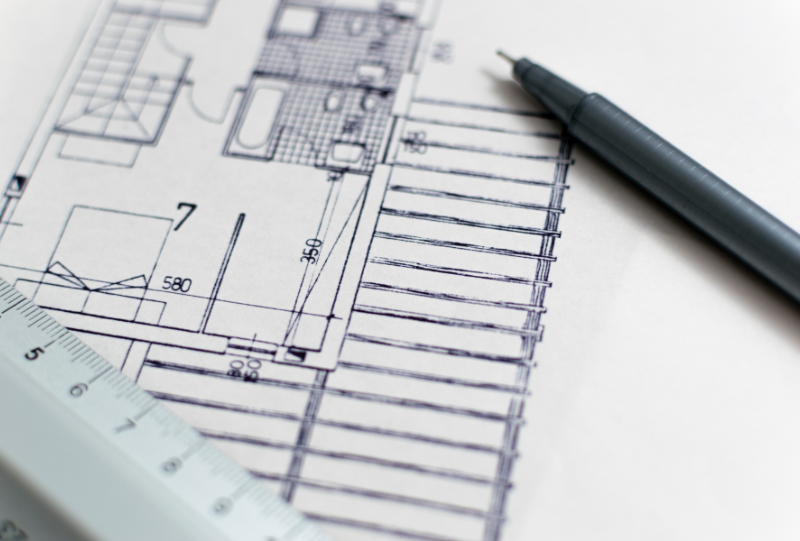
managing design and construction risk
As in all other phases of a design project, an integrated process as you enter the construction phase is crucial to the project’s success, beginning with early involvement from the entire project team (client/owner, designer, construction contractor, and major construction subcontractors). One of the design team’s highest priorities is to mitigate risks for the client and all parties involved. The best way to mitigate risk is to build an experienced team dedicated to identifying, communicating, and potentially eliminating those risks.

