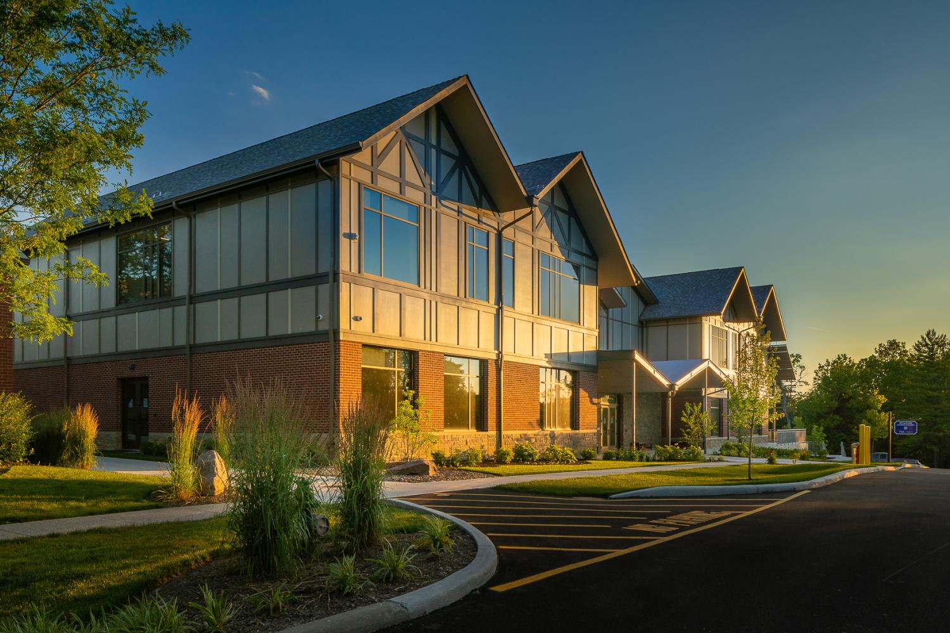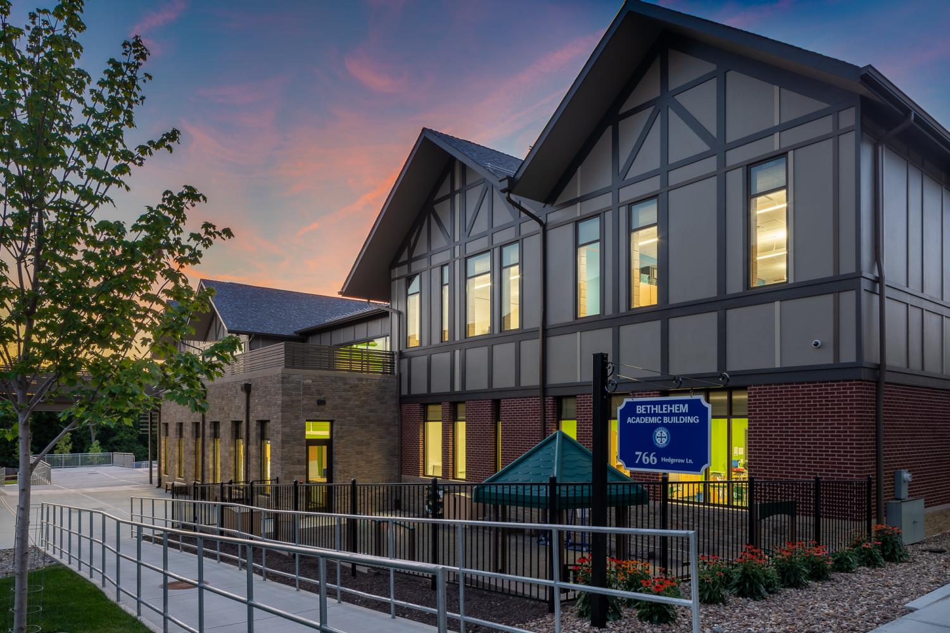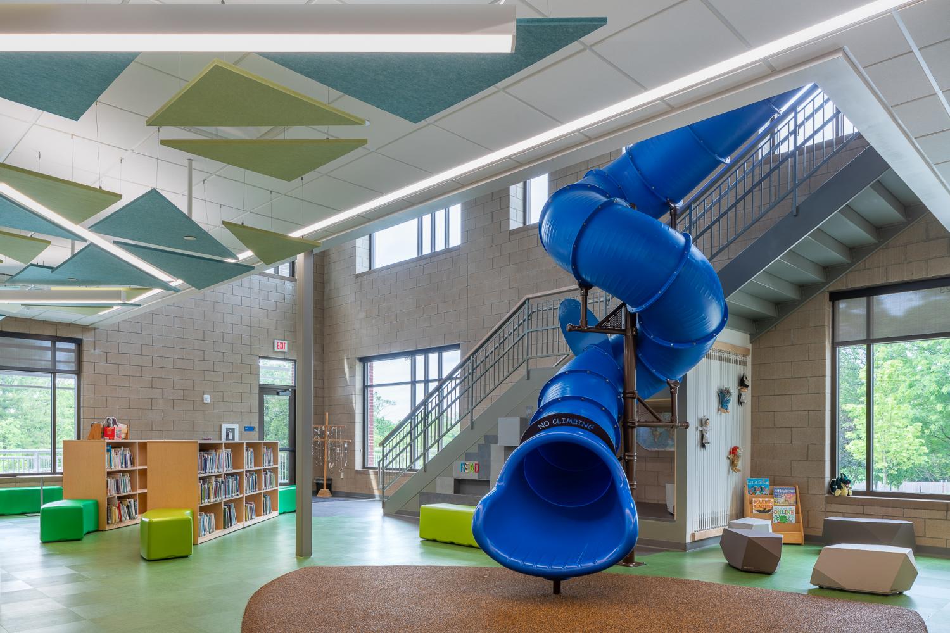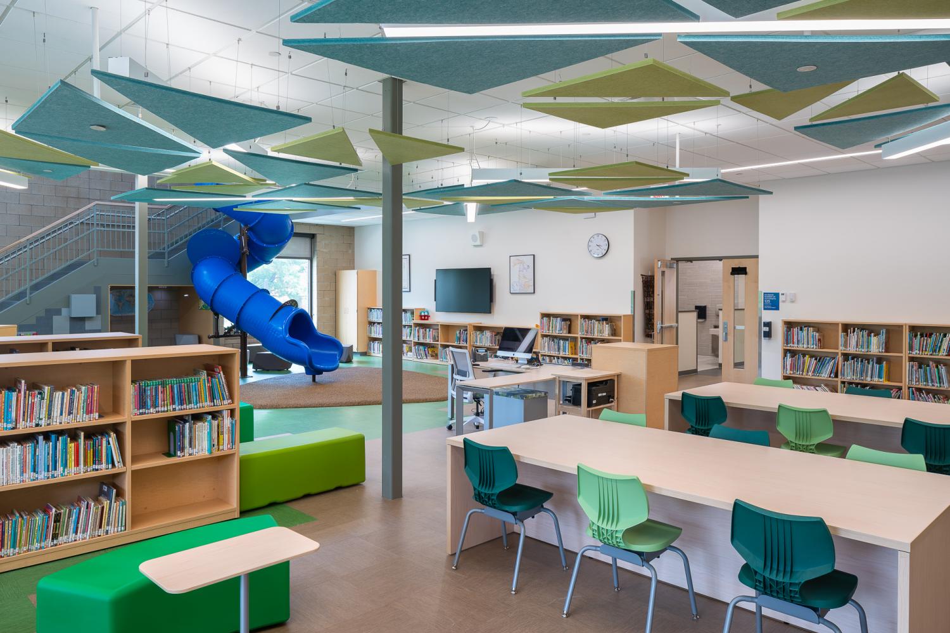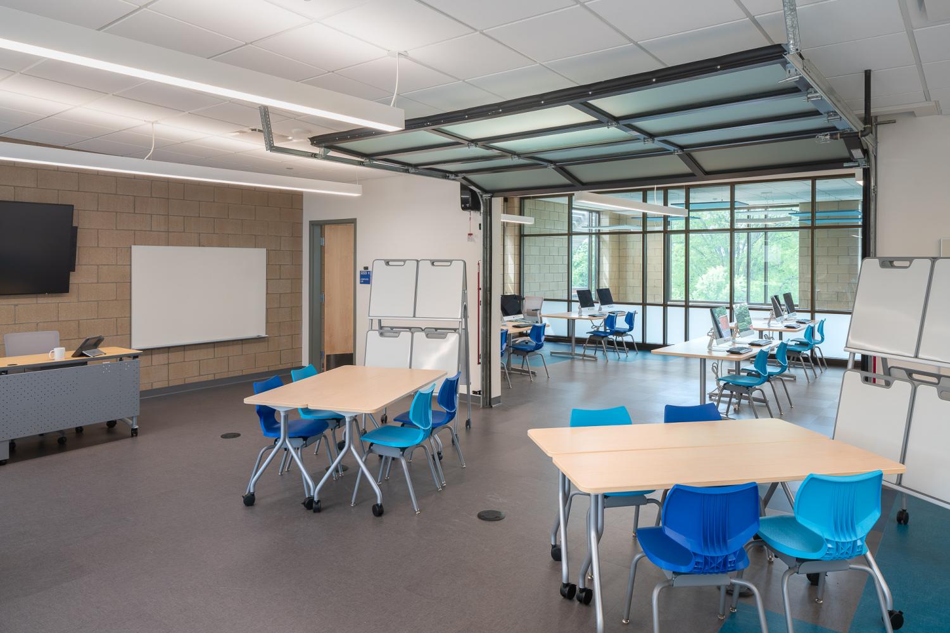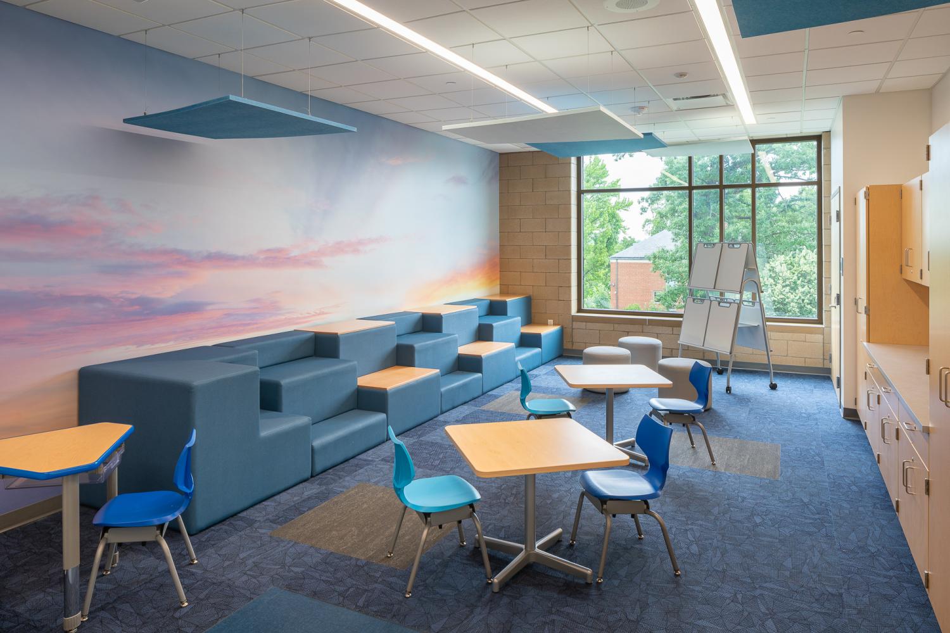Bethany School, K-2 Bethlehem Academic Building
As visitors enter Bethany School’s campus, they are greeted by the new LEED Platinum K-2 building, known as Bethlehem. The building’s exterior is sympathetic to the surrounding historic cottage buildings with a Tudor- style flare that features gabled roofs, balcony areas, and board and batten detailing.
The classrooms are designed to support next generation pedagogical practices, while remaining intimate and personalized for the 15 students engaging in each space. A shared project lab with garage door opening up into an adjacent computer lab provides space for ideation, testing, and building.
The K-2 building has large windows throughout, providing an abundance of natural daylight in the classrooms. There are large wall murals in common gathering areas that help with wayfinding for the young students. The murals were strategically chosen to promote a sense of biophilia, allowing students to feel as though they are in nature, which promotes calmness and inspiration. The murals support the earth and sky theme of this building, with their colors influencing the color scheme of the surrounding furniture, creating a cohesive and an aesthetically pleasing atmosphere. Whimsical elements, like the slide in the library, add a touch of fun and joy to the space.
1st Net-Zero Energy School Building in Midwest (pending)
2nd Most Energy Efficient School Building in USA (pending)
LEED Platinum Certification
108 Geothermal Exchange & Solar Panels
Phased Construction
Student-Centered Campus
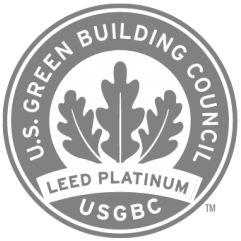
project manager
513 841 3092


