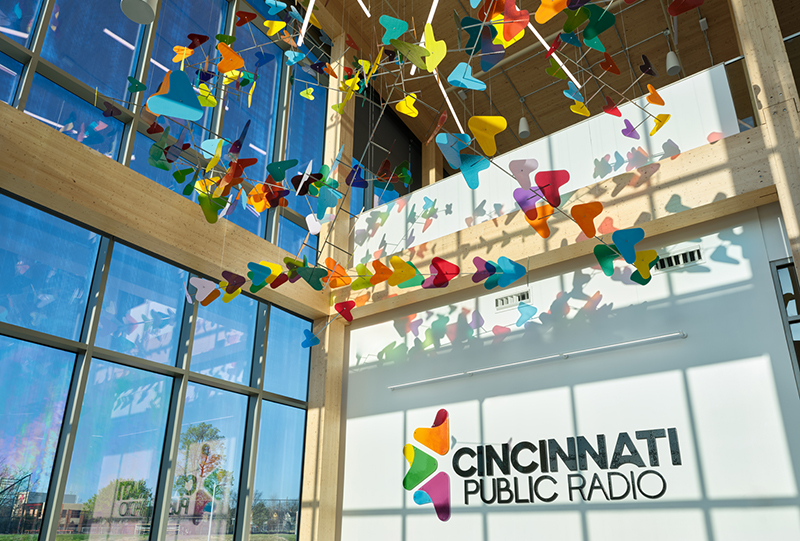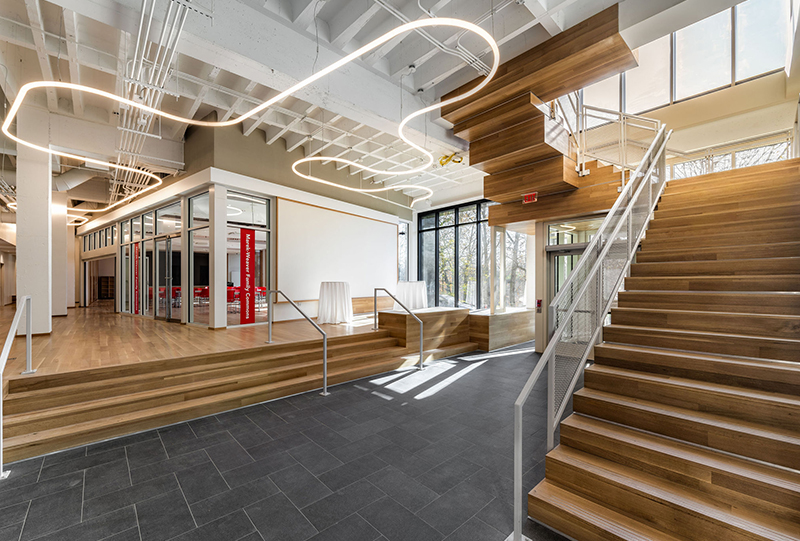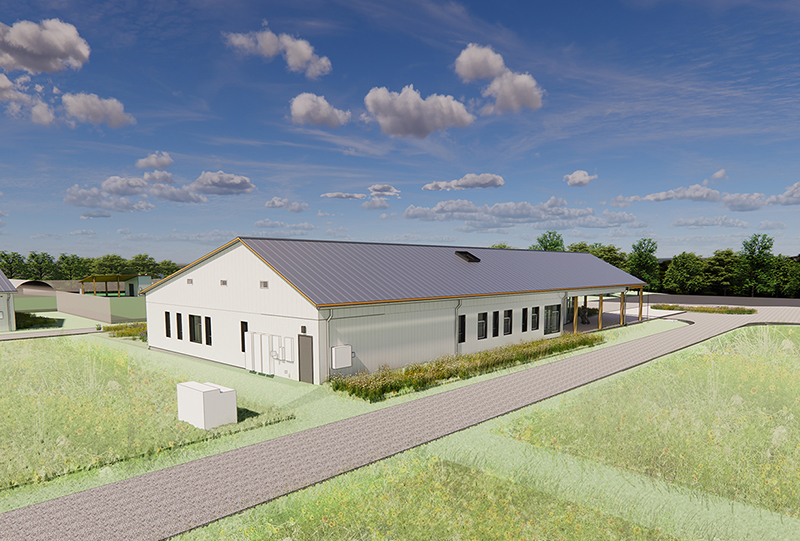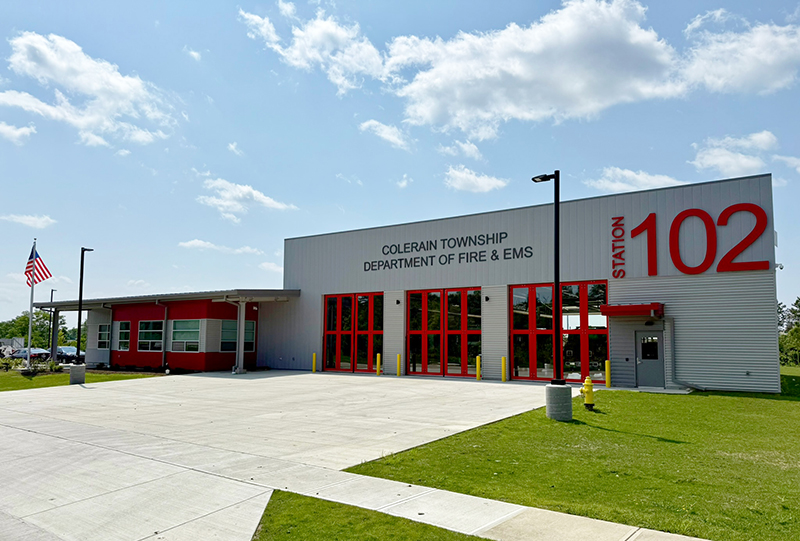procter hall
Procter Hall serves as a gateway element, connecting the University of Cincinnati’s East and West Campuses. Its prominent location and simple block massing enables the structure to act as a thoughtful counterpoint to Frank Gehry’s dynamic Vontz Center. The integration of superior technical knowledge and architectural acumen were essential to fulfill the potential of the facade’s renovation. The second façade wrapper improved envelope performance by buffering solar gain, wind infiltration, and water penetration. The wrapper’s quality transforms the building and its surroundings through deliberate, high-quality execution that combines meaning and technology in a long-lasting, cost-effective solution.
The project also included interior renovations for the College of Nursing including three lecture halls, interior corridors, and the transformation of a seldom-used museum space into a large conference room. The scope of these projects included selecting and applying interior finishes based on established architectural standards, designing area rugs, renovating existing ceilings to improve lighting and light reflection, and refurbishing existing furniture for reuse by the institution.
81,300 sf
$5.6 Million
PEDCO Engineering (now IMEG)
Motz Engineering
Pinnacle Environmental
Pepper Construction
AIA Cincinnati Merit Award






















































