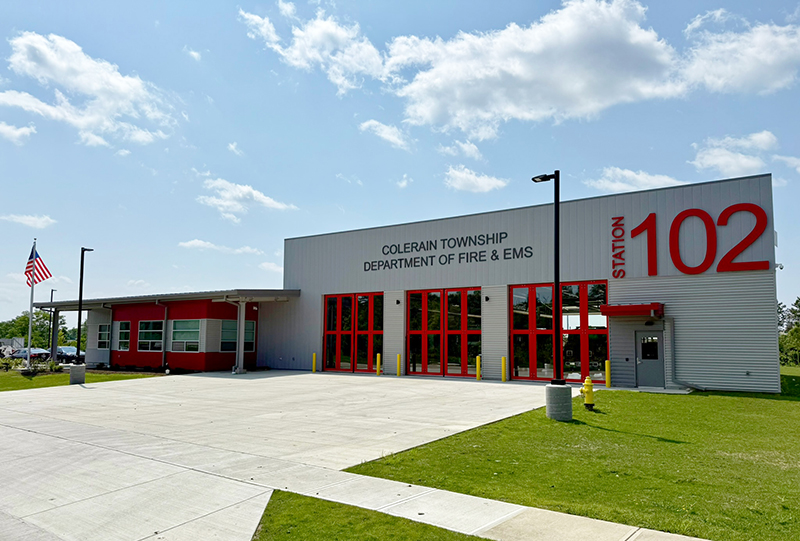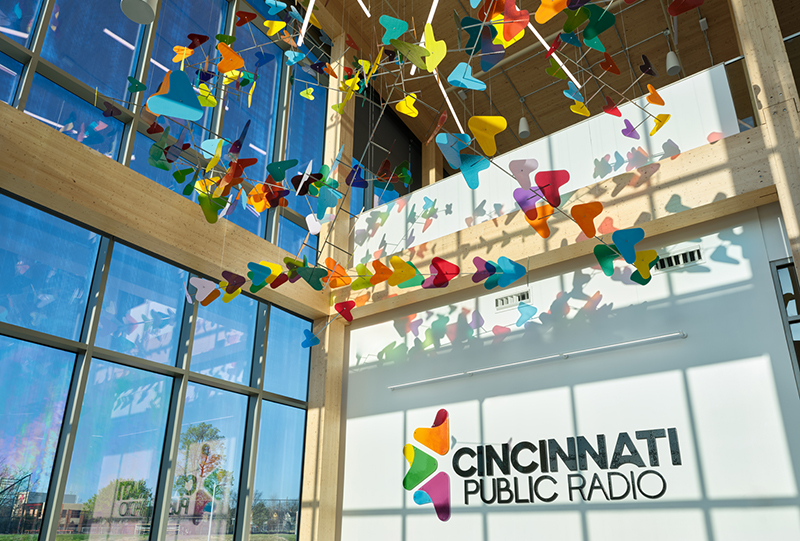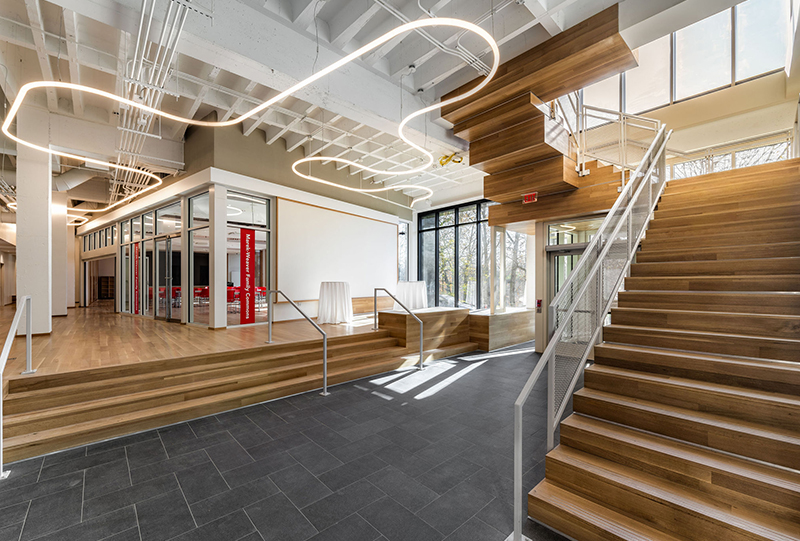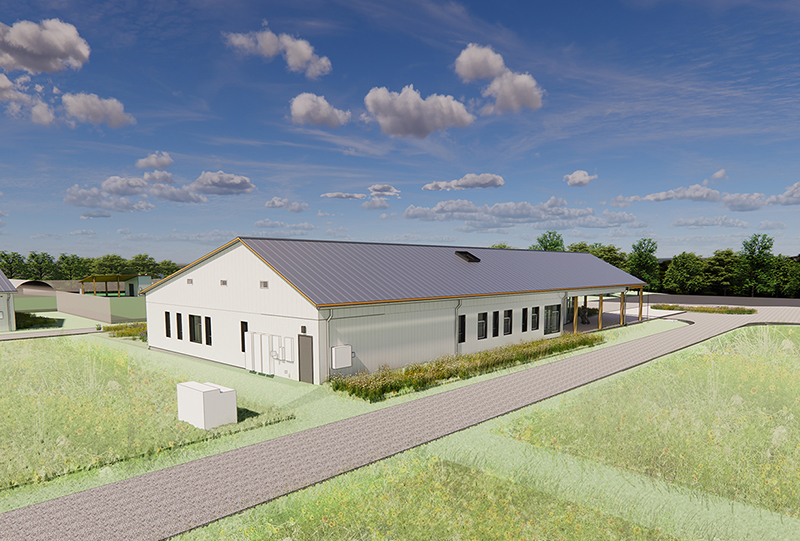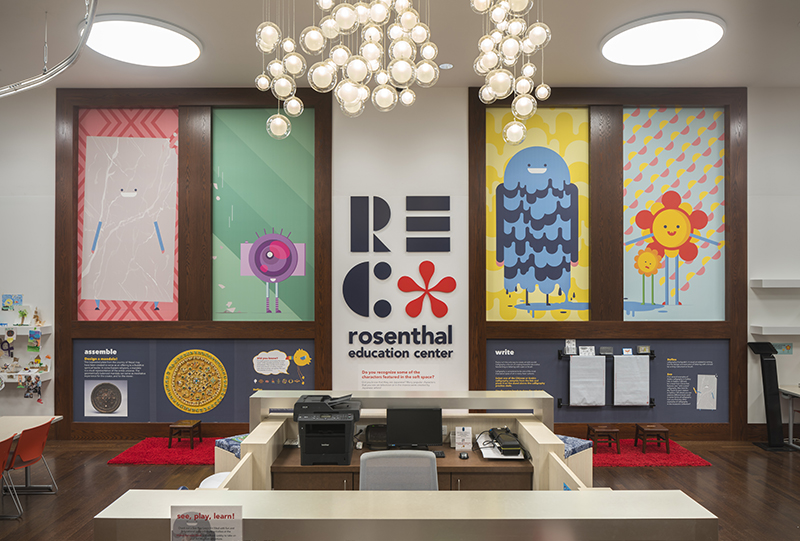colerain township
fire station 26
New stations 26 and 102 are the result of a comprehensive master plan completed by emersion DESIGN. The department is staffed 24-7-365 and has three, 24-hour shifts. The design and construction of Colerain Township’s new Station 26 emphasizes sustainability and community. The station incorporates geothermal energy into the site plan, signifying Colerain’s commitment to environmental stewardship and community resiliency. The building has a planned Site Energy Use Intensity (EUI) of 35 with a stretch goal of 25 or less. This target is not only eco-friendly but will save the Township money in utility bills. Station 26 includes an on-site training center to the right of the bays that presents a great opportunity for the department to gather and prepare the next generation of public servants. A focus on firefighter mental health is essential to the Township. The design provides abundant daylight and promotes access to the natural environment surrounding the site. Simple adjustments in the design process, such as window placement, makes a significant impact.
16,134 sq ft
$7.5 million
35 EUI Goal
25 EUI Stretch Goal
CMTA – MEP / FP Engineer
Arcadis (formerly IBI Group) – Civil Engineer
Auros Group – Passive House & Commissioning
MKSK – Landscape Architecture








