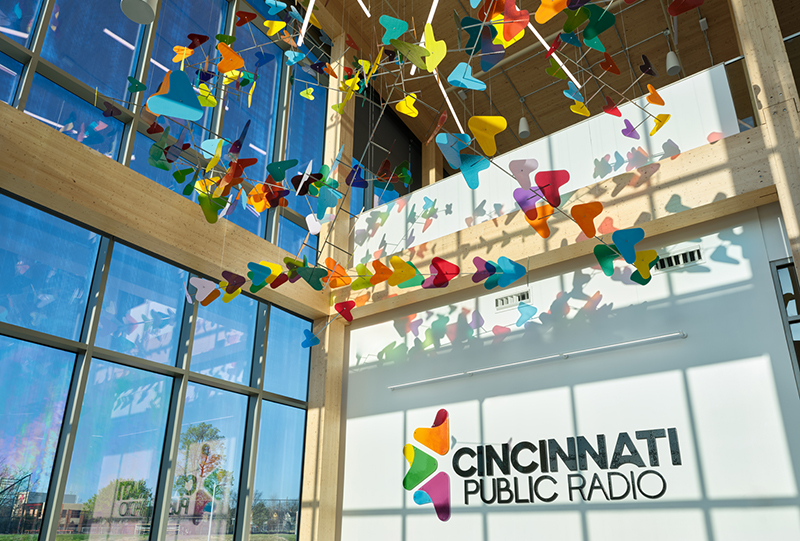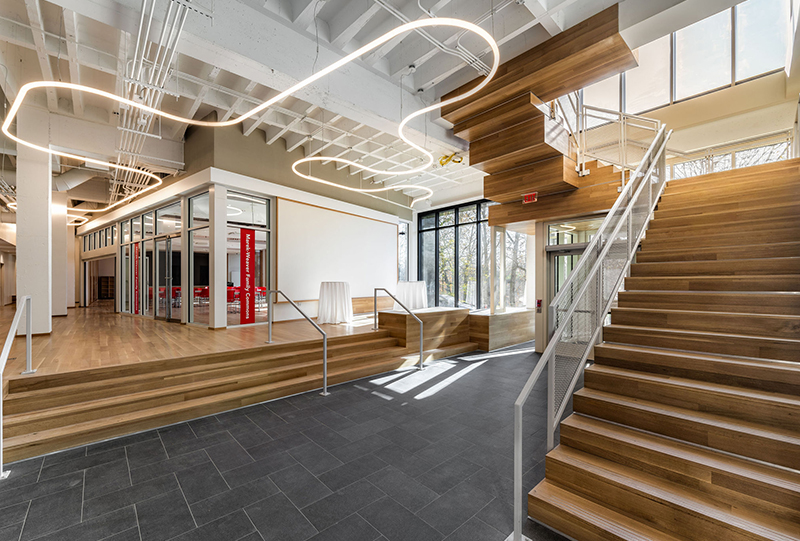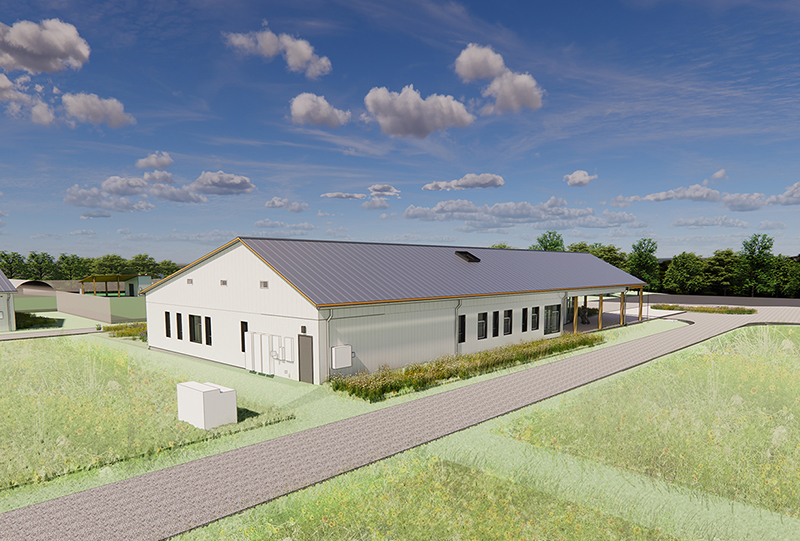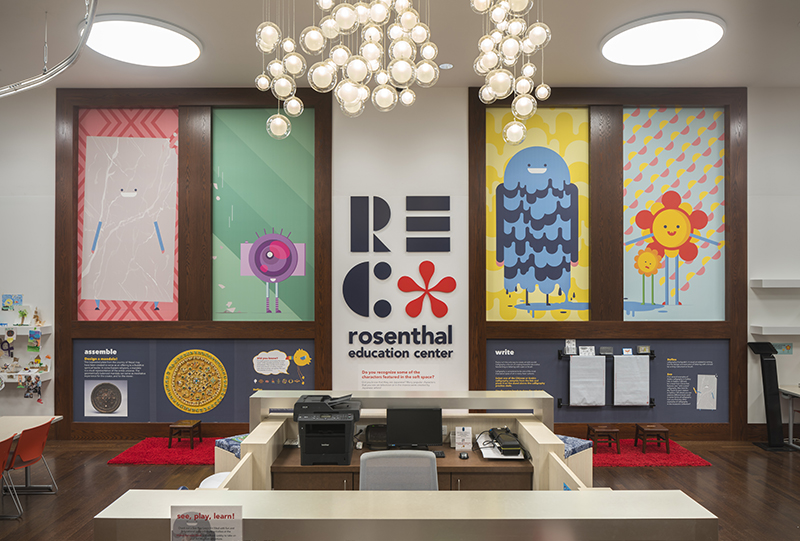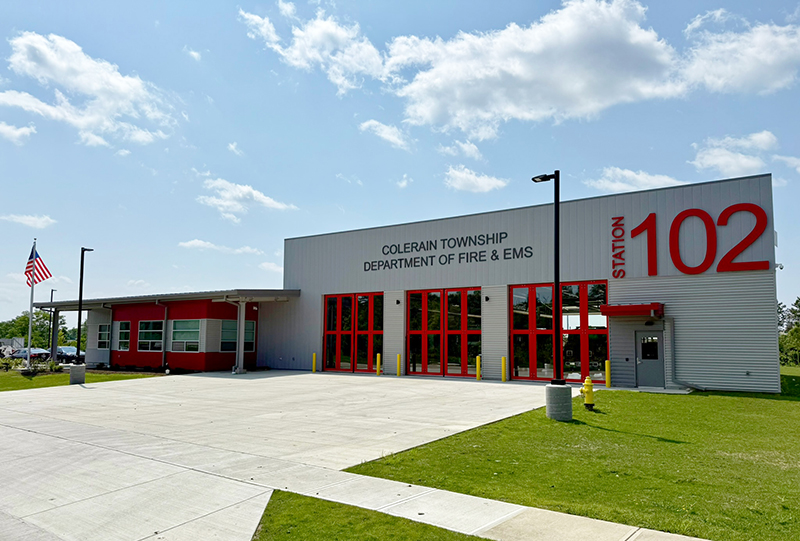hyde park library
emersion DESIGN partnered with the Cincinnati & Hamilton County Public Library (CHPL) to renovate the Hyde Park branch library into a next generation library. The library was originally built in 1910 as a Carnegie library, and received a large intervention in 1970. Both interior renovations and exterior site alterations to grading and parking were necessary for ADA accessibility and the library’s growing programming opportunities. Specifically, we demolished the existing ramp in the back parking lot and adjusted the site’s grade to a gradual, even slope in order to make the back entrance level to the ground. The project included all new fully accessible restrooms, and a modern elevator replacement providing convenient access to the entire building. Two new entry vestibules were included in order to make the space more inviting and increase accessibility to the elevator.
Over half of the building’s original windows were infilled during the 1970 intervention, and our project was able to reopen and restore five with new historically-sensitive windows to bring back natural daylight into the southern-half of the building. The popular mural by artist Michael Scott was preserved and enhanced by new interior finish selections, and a new custom fishtank was installed to honor the previous fish pond that occupied the lower level lobby space, improving the Children’s Area for all families to enjoy.
8,275 sf Renovation
$5.8 Million
ADA Accessibility
MEP Upgrades
Entrance Vestibules
MSR Design – Library Planning
The Kleingers Group – Civil Engineering
CMTA – Mechanical, Electrical, Plumbing, & Technology Engineering, Fire Protection
MKSK – Landscape Architecture












