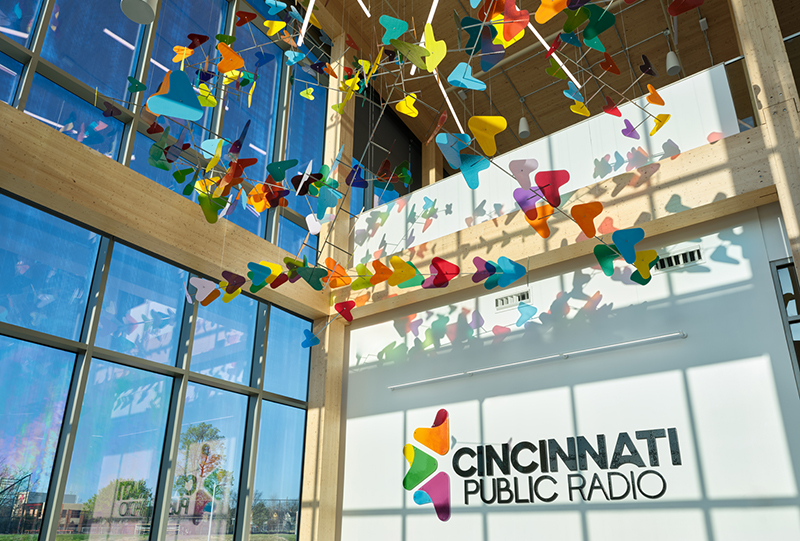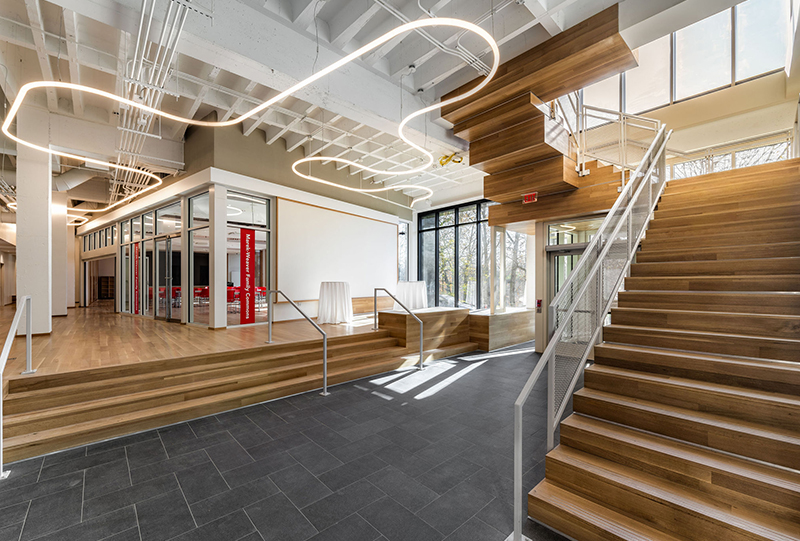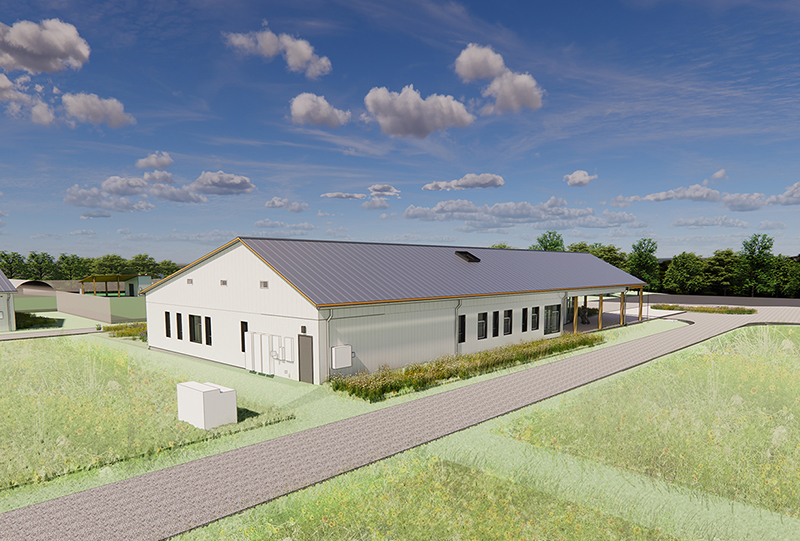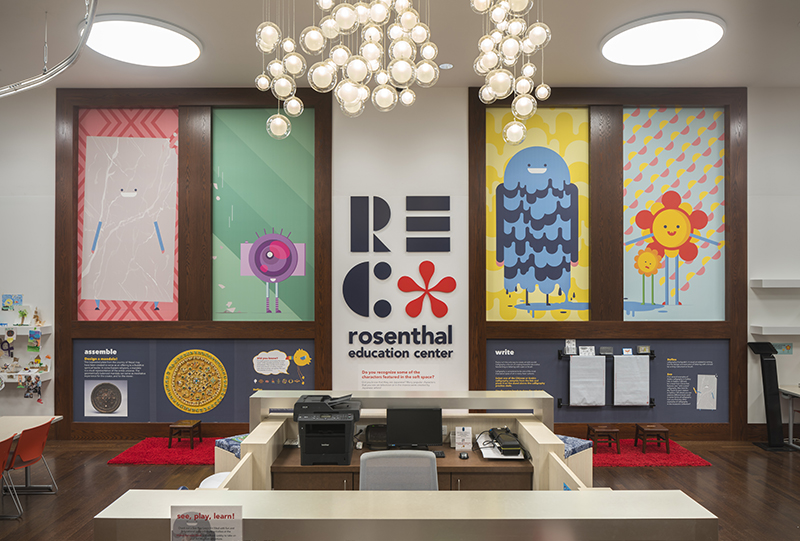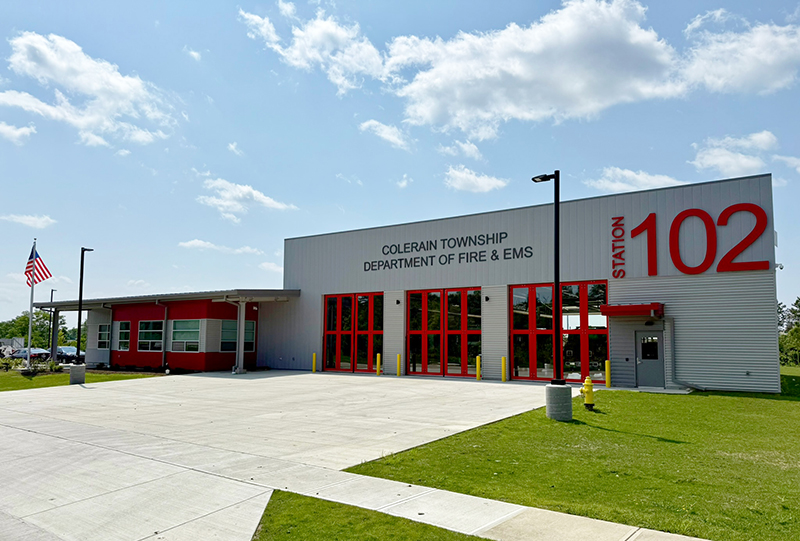west end public library
emersion DESIGN partnered with CHPL to transform this small but impactful branch into a Next Generation Library. This renovation revitalizes a vital community hub, offering underserved youth a safe haven for after-school enrichment and academic growth. The new accessible vestibule entrance increases pedestrian safety and access to the building, and existing restrooms were replaced with new fully accessible restrooms. The interior renovation maximizes the existing footprint, and creates a vibrant kids and teens area. The new layout is organized to provide both active and quiet zones for a variety of programming, and the ceiling received a spray-applied enhanced acoustical treatment to mitigate reverberation and sound transmission within the active space. The project empowers the neighborhood with resources and opportunities, fostering connection, learning, and brighter futures for all.
5,500 sf
$3 Million
MSR Design – Library Planning
The Kleingers Group – Civil Engineering
CMTA – Mechanical, Electrical, Plumbing, & Technology Engineering
MKSK – Landscape Architecture
Turner Construction – Construction Manager








