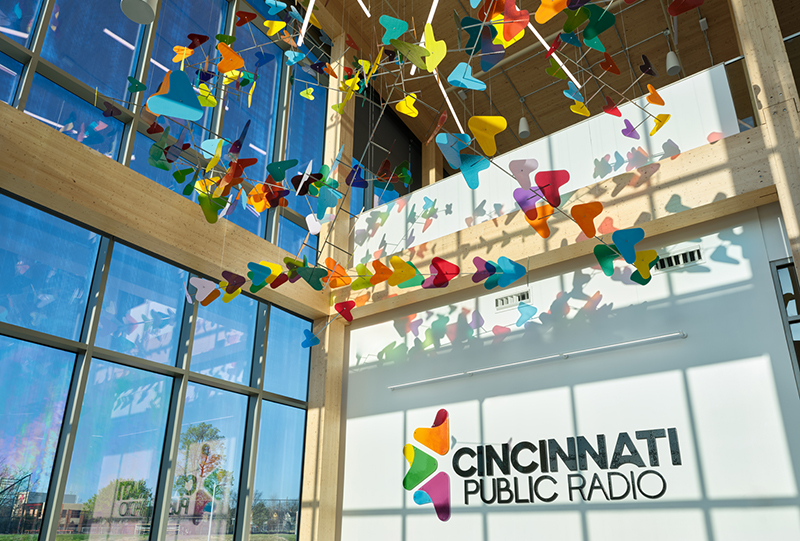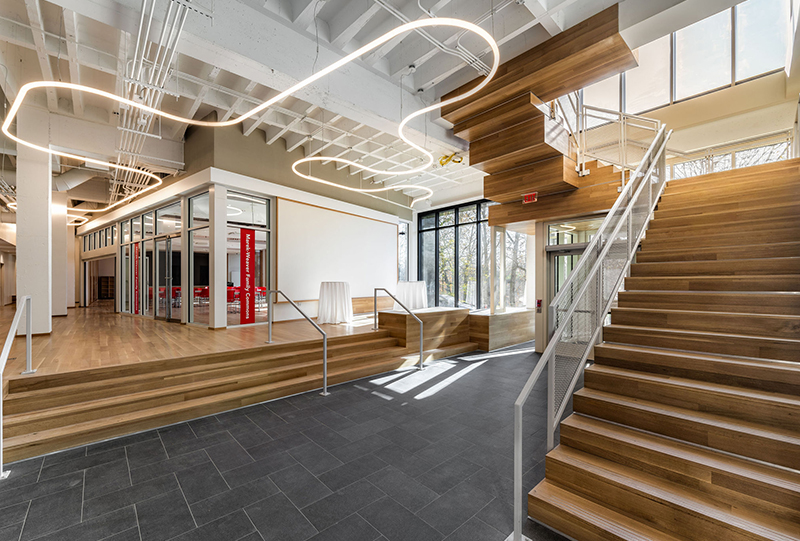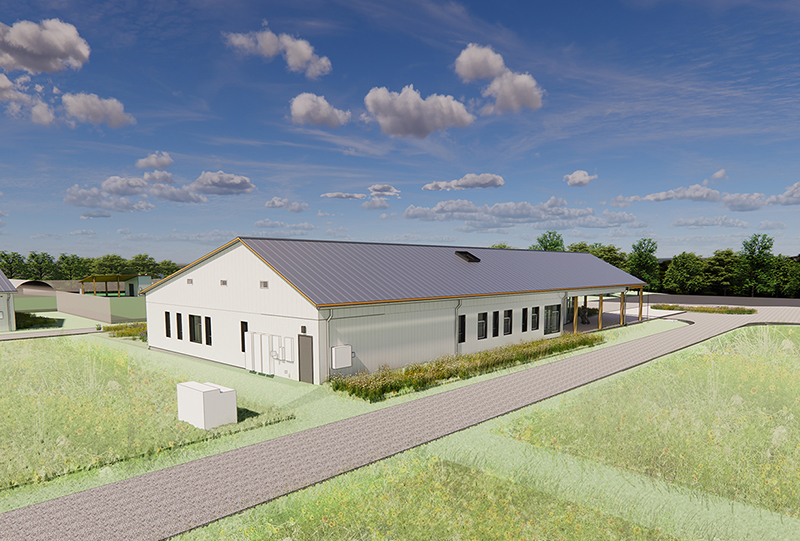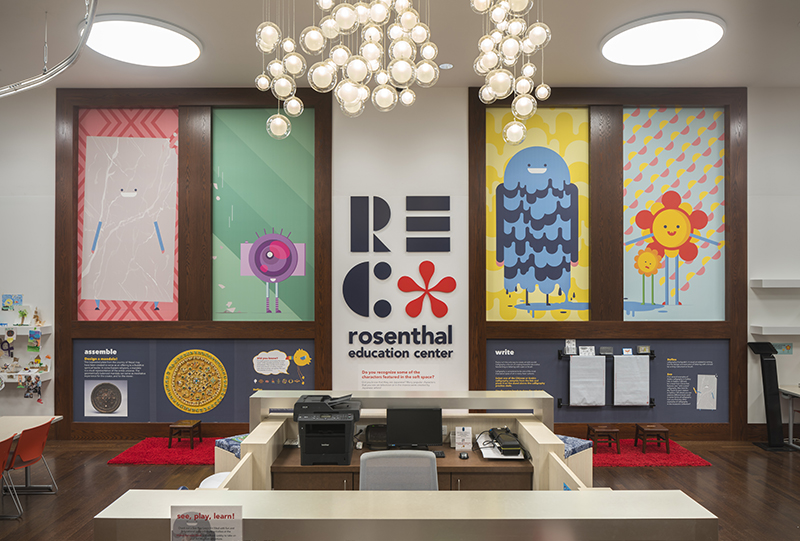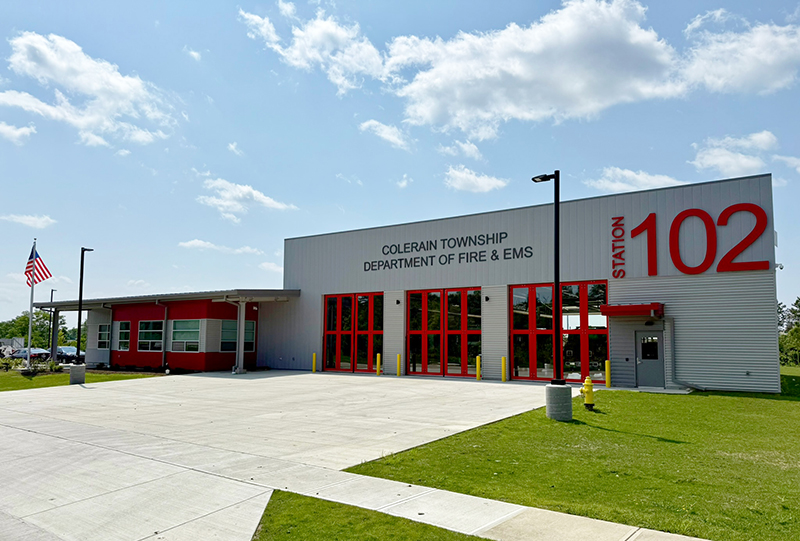little miami
high school
emersion DESIGN worked through a comprehensive Master Plan with the Little Miami community. The design team incorporated Visioning and Educational Specifications along the way, resulting in 20,000 sf worth of additions and a multiple building, 32,000 sf renovation. Every aspect of design was met with intentionality. Instead of continuing the traditional double-loaded corridors with individual classrooms, our team ensured the new academic square footage provided students with space that supported current pedagogical models. The new addition includes an Innovation Center and a multi-purpose athletic facility. Unlike the traditional classroom, the Innovation Center is composed of six Project Based Learning Labs, two core classrooms, a teacher collaboration room, and two floors of flex space with learning stairs to connect the spaces. The learning staircase and the Project Based Laboratories spaces allow students to refine their relationship and presentation skills, further enhancing their academic skillset. The open environment cultivates student agency and trust, which leads to meaningful conversation, academic success, and an increase in positive mental health.
20,000 sf Renovation
32,300 sf New Construction
$12 Million
Fanning Howey Associates – MEP Engineering, Landscape Architecture, Interior Design
BCL Enterprises – Technology, Communications, & Security Design
The Kleingers Group, Civil Engineering & Site Survey
Conger Construction – General Contractor





















