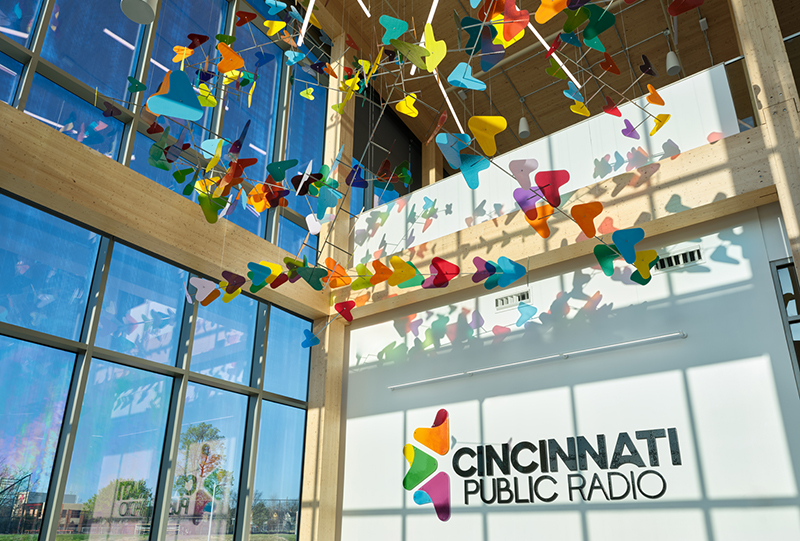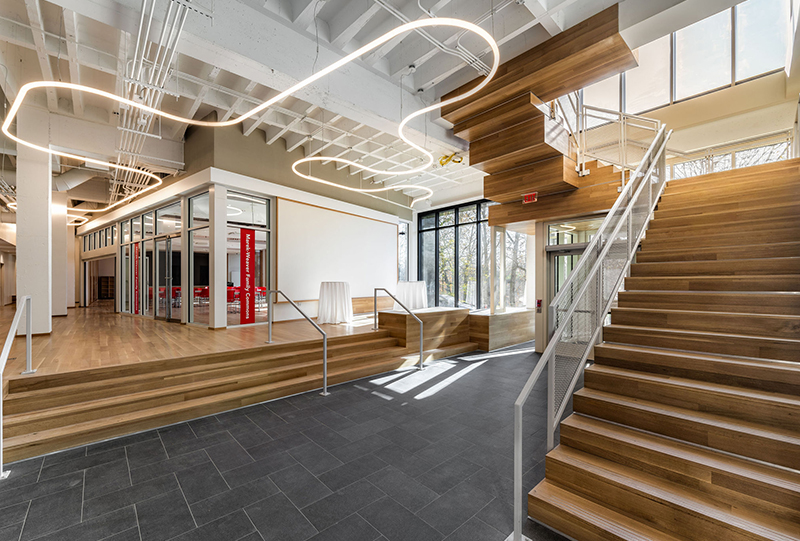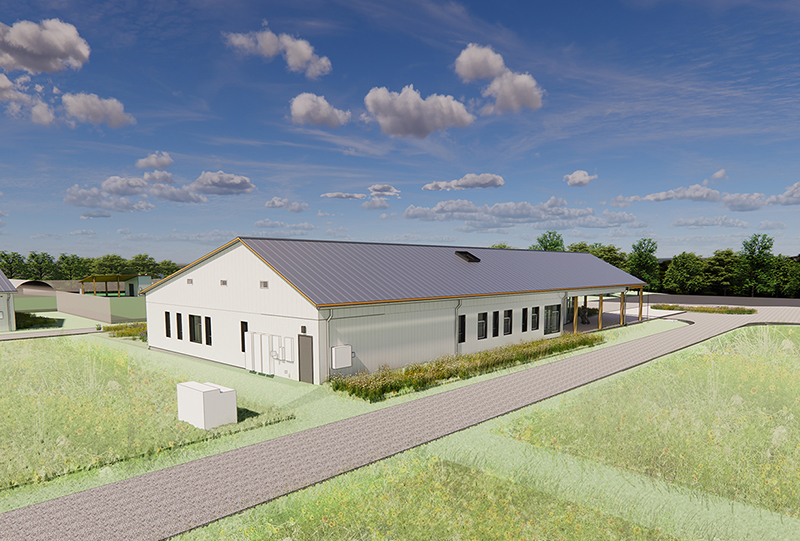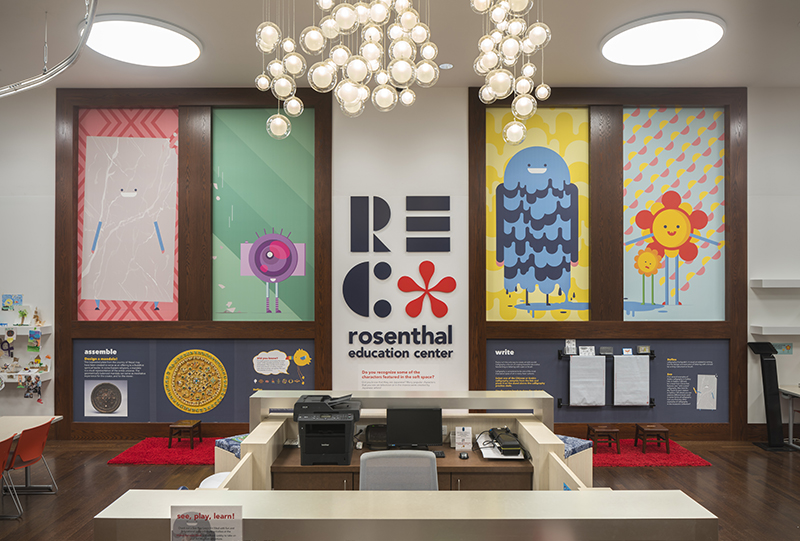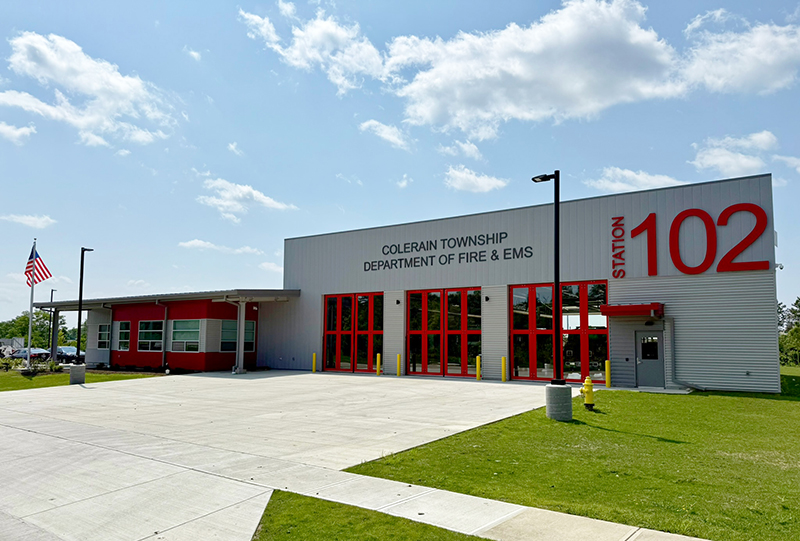finneytown
elementary
school
The new K-6 Finneytown Elementary was originally planned as a standard, State of Ohio (OSDM) compliant project. After leading FLSD through a process to develop a district-wide Educational Vision followed by Educational Specifications for their new k-6 school, a next generation facility was realized, exceeding the community’s and district’s expectations.
The building’s program incorporates student-centered “learning communities” where a cohort of teachers share an intuitively cooperative environment. Armed with a robust, teacher collaboration area with a shared professional office, educators work together to schedule the appropriate learning spaces that meet their curricular needs. The learning communities offer a variety of spaces that encourage small and large group activities, individual work and respite, project-based and Socratic methods, all while supporting students’ social-emotional needs and learning styles. The spaces target the learners’ needs over individual educator ownership.
89,604 sf
$23 Million
Fanning Howey Associates – MEP Engineering, Landscape Architecture, Interior Design
BCL Enterprises – Technology and Security
The Kleingers Group – Civil Engineering, Site Survey
Reitano Design Group – Kitchen/Food Service Design
Alt & Witzig Engineering – Geotechnical Engineering
Skanska – General Contractor
The Ohio Facilities Construction Commission’s 1st LEED v4 Gold Certified School
Learning by Design, Outstanding Project 2023
Tri State Masonry Institute, Excellence in Masonry, 2023
























