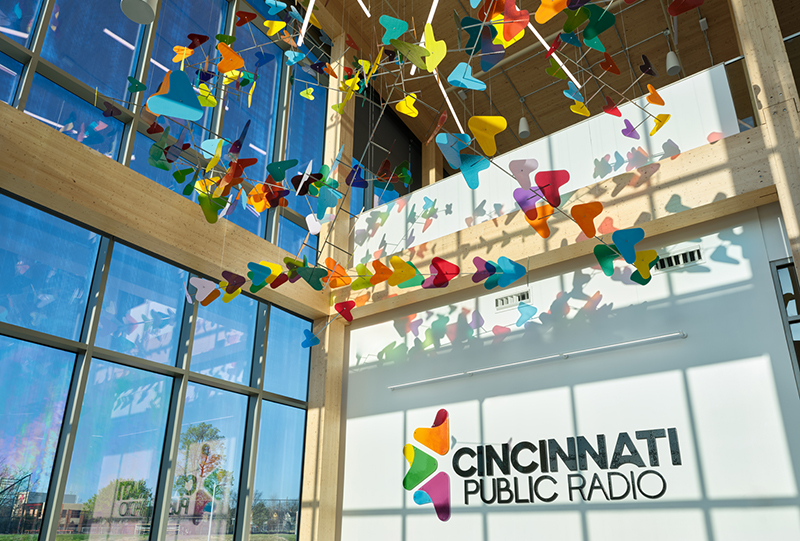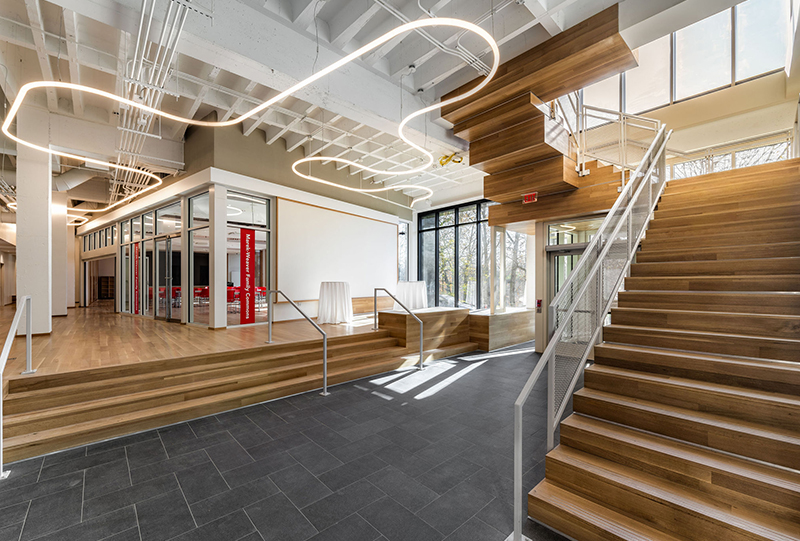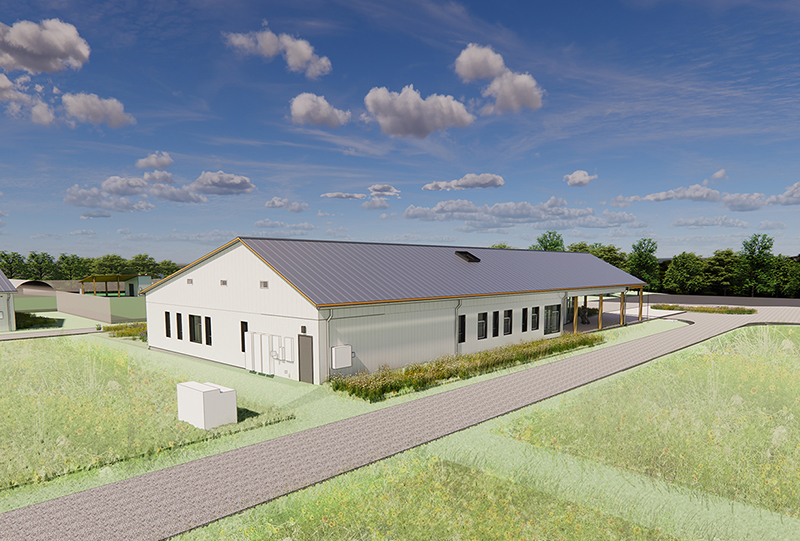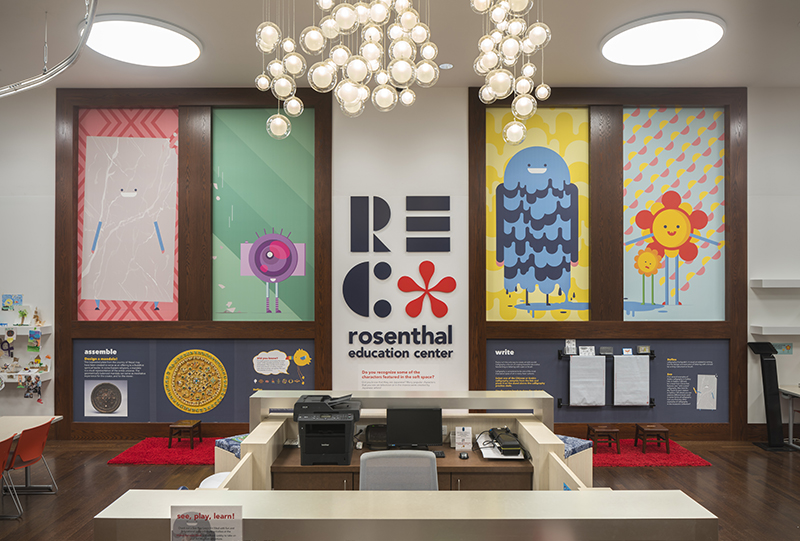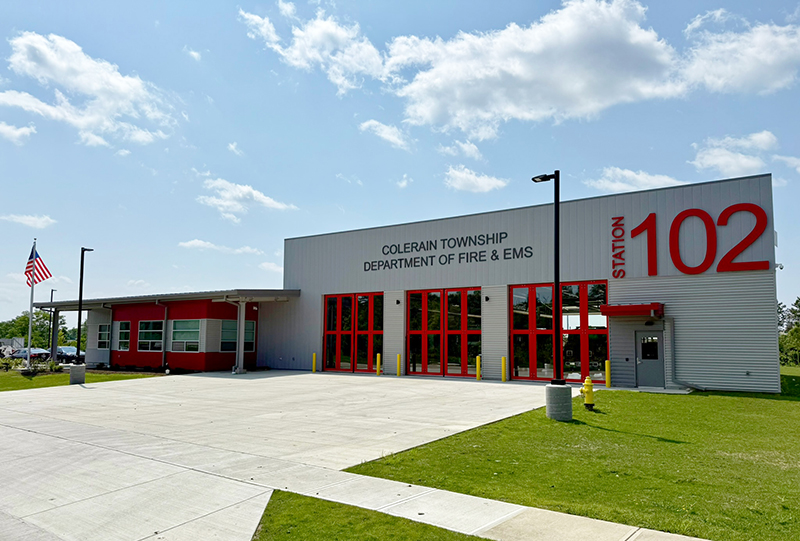longworth wing
The 1887 Longworth Wing, vacated by the Art Academy in 2005, was renovated to help consolidate office space and provide a new home for the Mary Schiff Art Library. This project freed-up other space within the Museum for public use, per the Master Plan’s goal. The project also provided more efficient high-density storage for the majority of the Museum’s prints, drawings, and photographs collection of over 30,000 works.
Upon investigation, the much beloved historic structure was found to be structurally unsound. emersion DESIGN developed an innovative approach that built a new building inside the historic two-story shell, allowing for a more efficient and distinctive use of space. The poorly constructed 1940’s third floor was replaced with a contemporary structure that houses the publicly accessible Art Library and provides a terrace overlooking the city. After this, the new space and terrace were so compelling that library visits quintupled and it now doubles as a rental venue. The icing on the cake is the project was completed within the original budget.
$9,000,000
35,000 sf
29.6 EUI
LEED Gold
Preservation of Historic shell
Advanced Engineering Consultants (AEC) – MEP Engineering
Ohio Engineering Excellence, Honor Award
Cincinnati Design Awards, Landscape Architecture
Business Courier, Greenest Tri-State Buildings
















