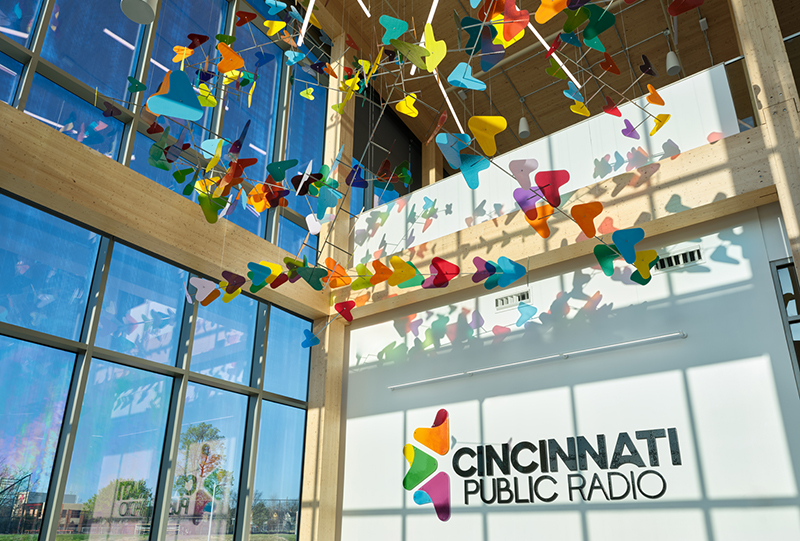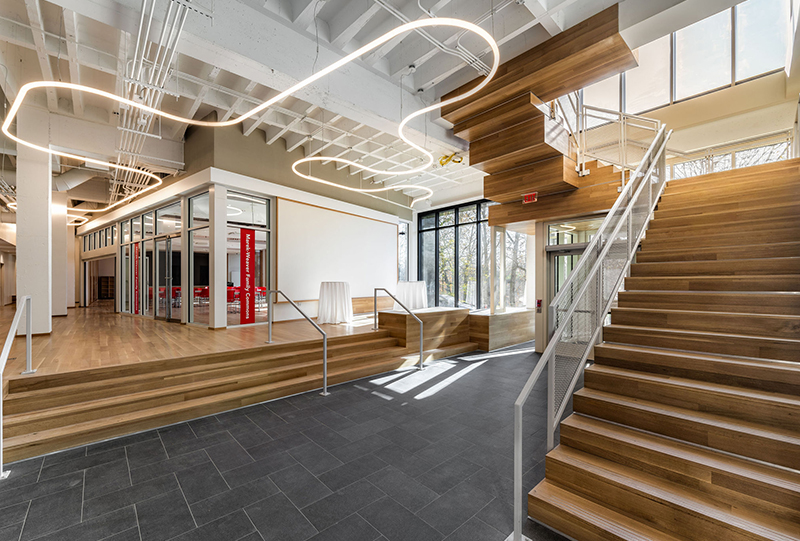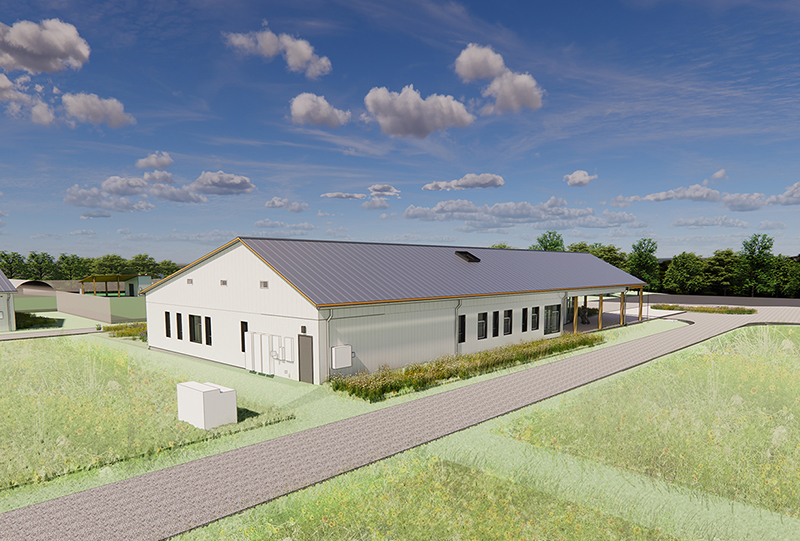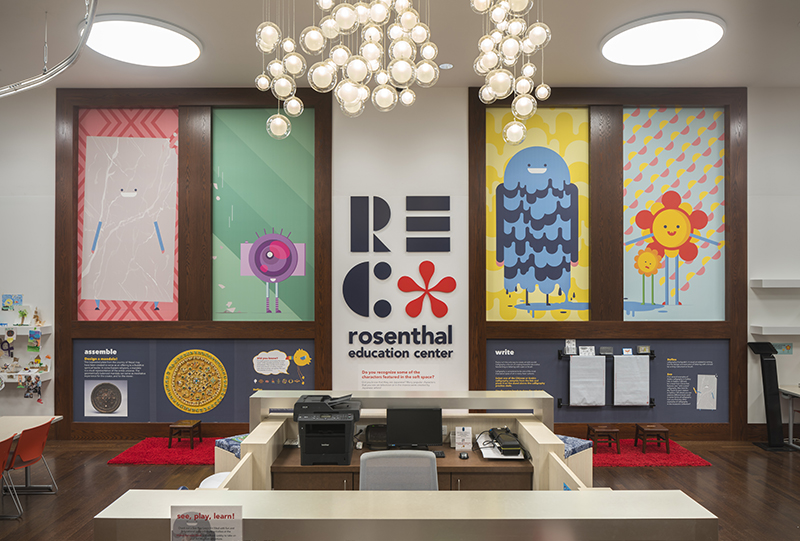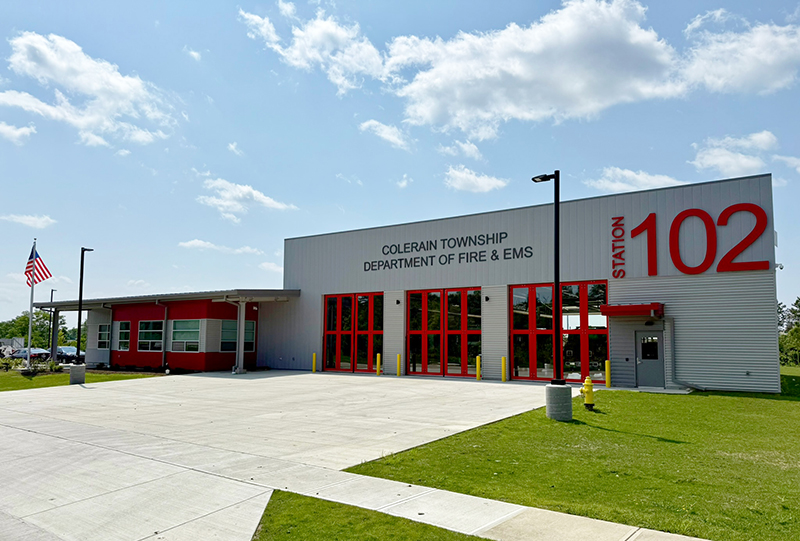collegiate historic renovation
An extensive building assessment and audit, a LEED analysis, and a master plan were conducted for an1890’s historic building in order to validate it’s purchase by Chatfield College, a former liberal arts college in downtown Cincinnati. The final renovation design focused on flexibility, shared spaces, and efficient circulation in order to accommodate the academic program and to maximize the client’s budget. Energy models were performed to ensure high efficiency by properly locating spaces within the building. Classrooms and laboratories lined the perimeter and featured acoustic moveable walls and glazed garage doors that enlarged or reduced the space based on the needs of the academic term. Skylights provided an abundance of daylight to the central study lounge on the second floor, while an opening in the lounge’s floor provided a physical and visual connection, in addition to natural daylight to the 1st floor cafe. The building houses classrooms, student casual spaces, faculty and administrative offices, an art studio, laboratory and a chapel.
15,200 sf
$3.2 Million
Historic Tax Credits
Gray & Pape – Historical Architecture Consulting
CMTA – MEP Engineering
Pinnacle Engineering – Structural Engineering
Beischel Construction – General Contractor
Local Preservation Excellence Award, Cincinnati Preservation Association














