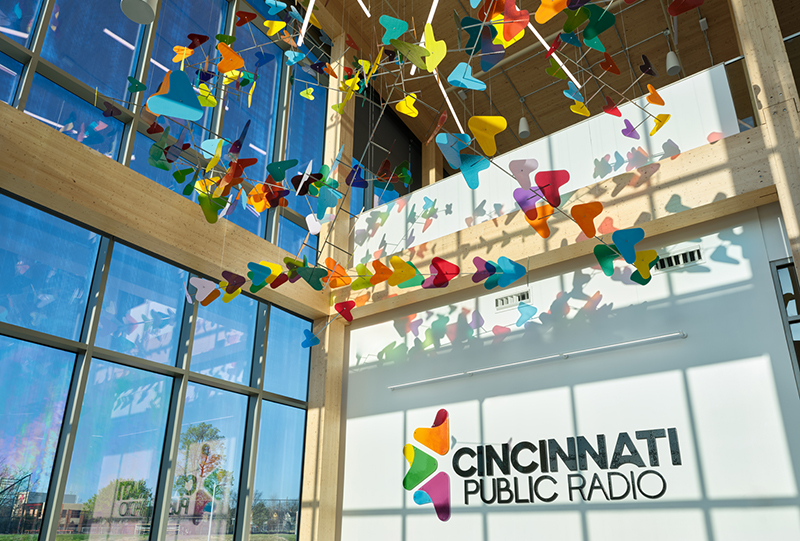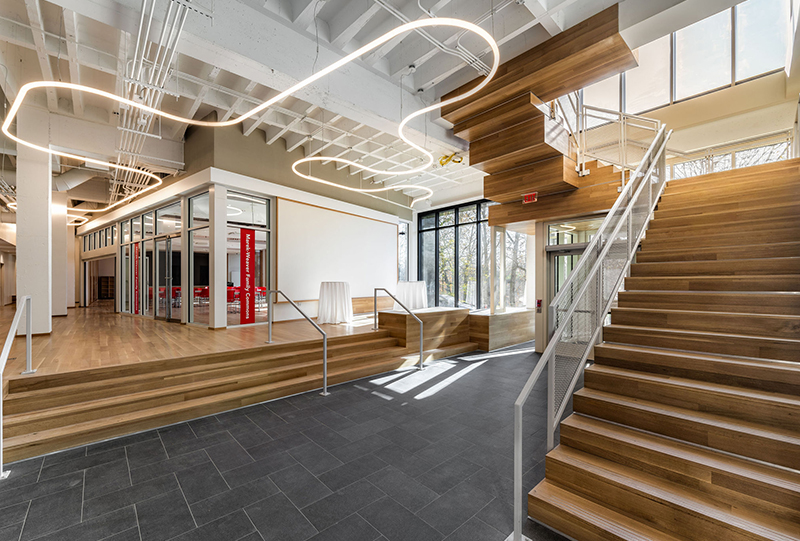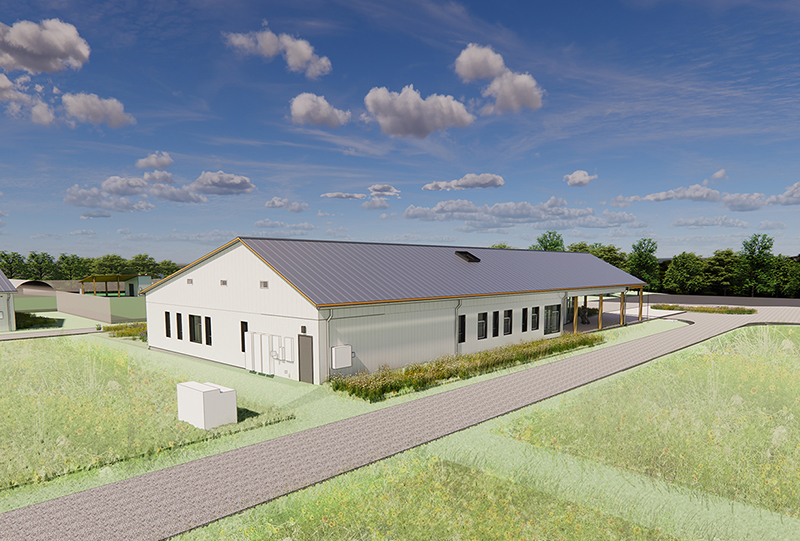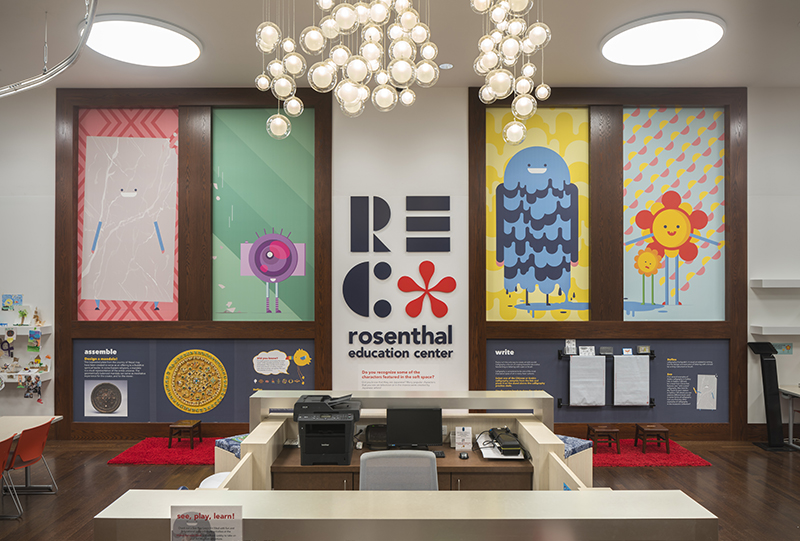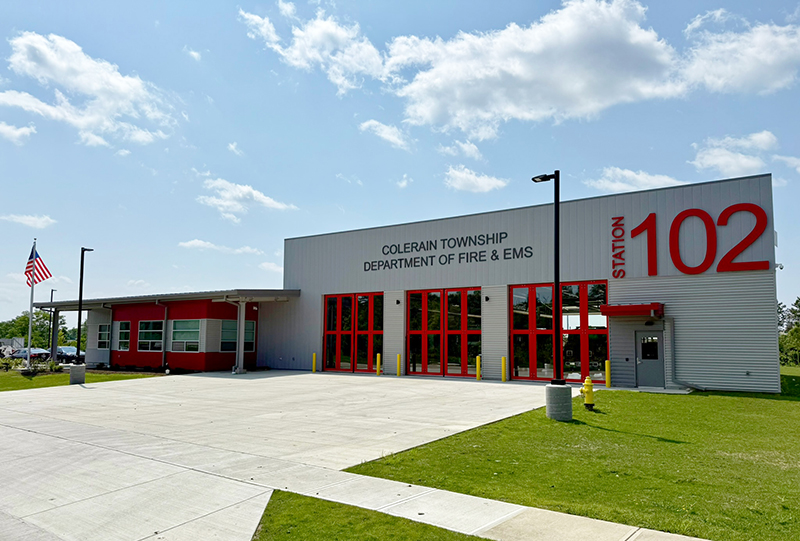bethel academic building
& cafeteria
& cafeteria
The Net-Zero, 3-8 Bethel Academic Building at the Bethany School was the first construction project resulting from a campus-wide master plan. The building features cottage-inspired aesthetics, stone masonry, and a tiered composition that engages with the sloping topography. The smaller windows on the south facade shield the interior from excessive glare and heat, while the solar panels provide supplemental power. Portable furniture, individual whiteboards, and integrated technology promote focused and active learning, while unique, interactive spaces encourage students to engage with the faculty and each other. Biophilic interior design features such as seasonal murals, natural wood reading nooks, and ample natural daylight create a calm and harmonious space. The outdoor learning spaces include sun-protected patios, rooftop classrooms, and interactive playscapes.
The adjacent cafeteria features two walls of windows that fill the space with natural daylight and offers full views of the outdoors including a natural playscape and ball fields. A large acoustical cloud hangs over the space and absorbs excess noise and echoes bouncing off of the hard surfaces. From the exterior, the large glass windows and tree-branch-inspired mullions provide a bold, modern look that contrasts with the traditional Tudor style of the campus buildings.
3-8 Bethel Academic Building: 24,700 sf
Herzner Hall Cafeteria: 4,700 sf
Reitano Design Group – Foodservice Design
Fanning Howey Associates – MEP Engineering
The Kleingers Group – Civil Engineering
Cincinnati Design Awards, Sustainability Regenerative Campus
US Green Building Council, OH Leadership Awards – Green Building of the Year Honorable Mention
Learning By Design, 2021 Honorable Mention
*All awards were received in combination with the K-2 Bethlehem Academic Building.

























