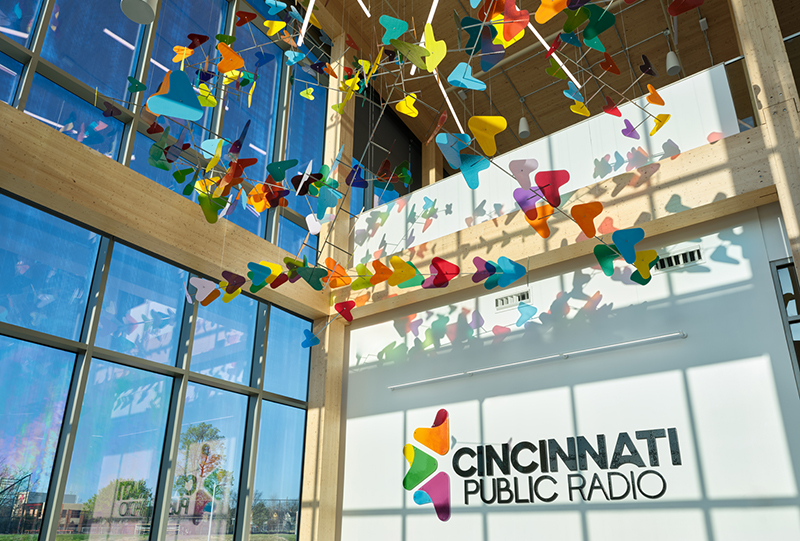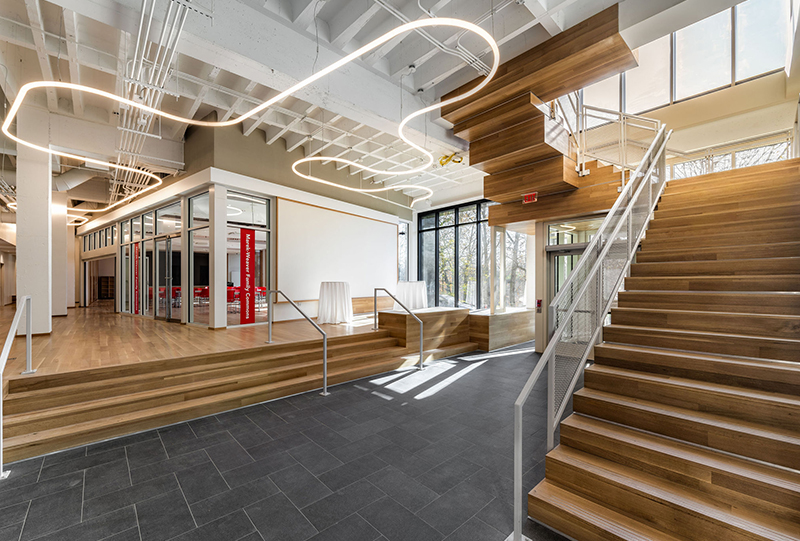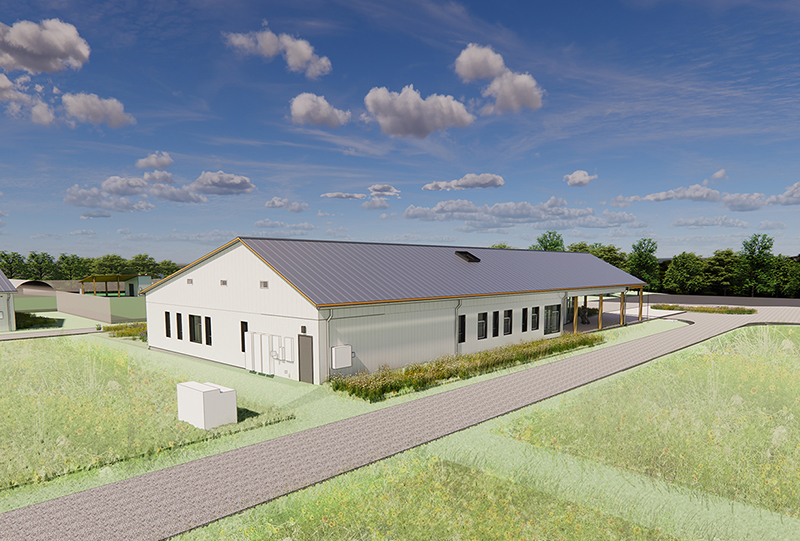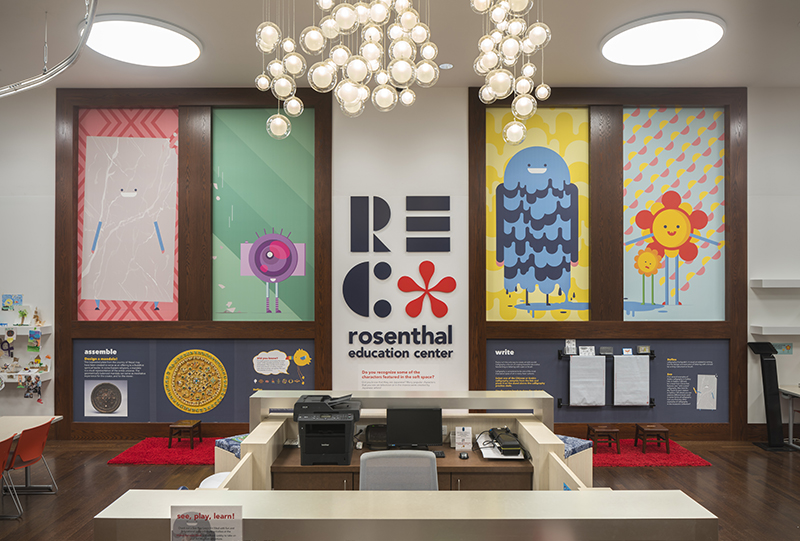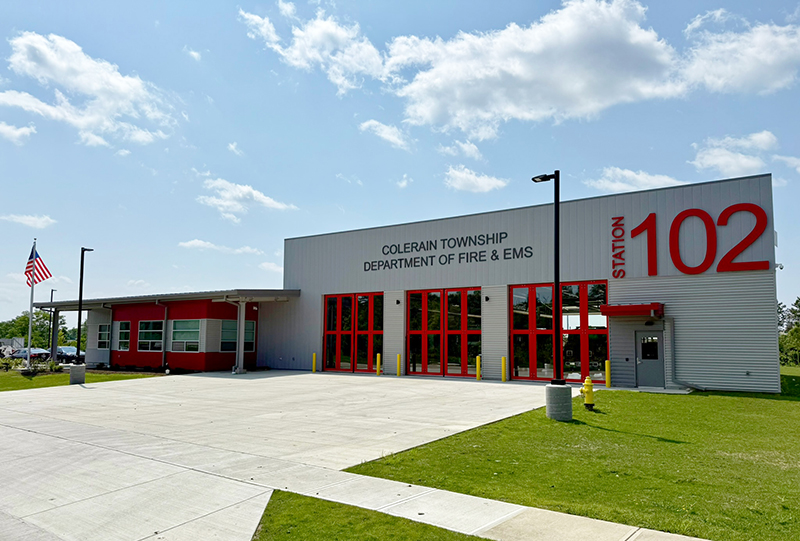little miami
middle school
Little Miami School District was challenged with an undersized middle school building, a growing student population, and limited resources. Furthermore, the spaces did not support 21st century education best practices. After leading the community through a comprehensive Master Plan, including Visioning and Educational Specifications, emersion DESIGN crafted a plan for an infill addition providing an additional 56,000 square feet while creating flexible learning communities and an innovation center.
For students to uncover their passion and purpose, schools must provide them with an environment that supports deeper learning. From material selection to space flexibility, these learning environments aid in student success while allowing for future spatial adaptations. For example, the addition incorporates the brick exterior from the original building. This intersection between the old and the new creates an environment that is lively and unexpected, while remaining connected to Little Miami’s history and culture. Moreover, the flexibility of these spaces meets the unique needs of the student body and allows students to engage in various learning styles. Whether they are working on a group project or independently studying, the adaptable space supports the whole student. The generous learning stairs and presentation wall provides an opportunity for students to engage their communication skills and prepare them for the rigors of high school. This thoughtful addition advances students towards greater academic excellence and personal success.
.
56,000 sf New Construction
3,000 sf Renovation
$13 Million
Fanning Howey Associates – MEP Engineering, Landscape Architecture, Interior Design
BCL Enterprises – Technology, Communications, & Security Design
The Kleingers Group – Civil Engineering & Site Survey
Schaefer, Inc. – Structural Engineering
Skanska & Megan Construction – General Contractors




















