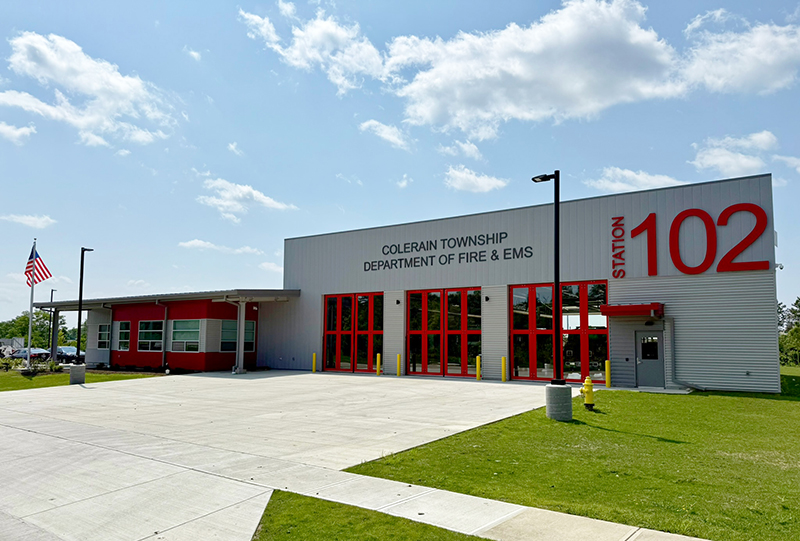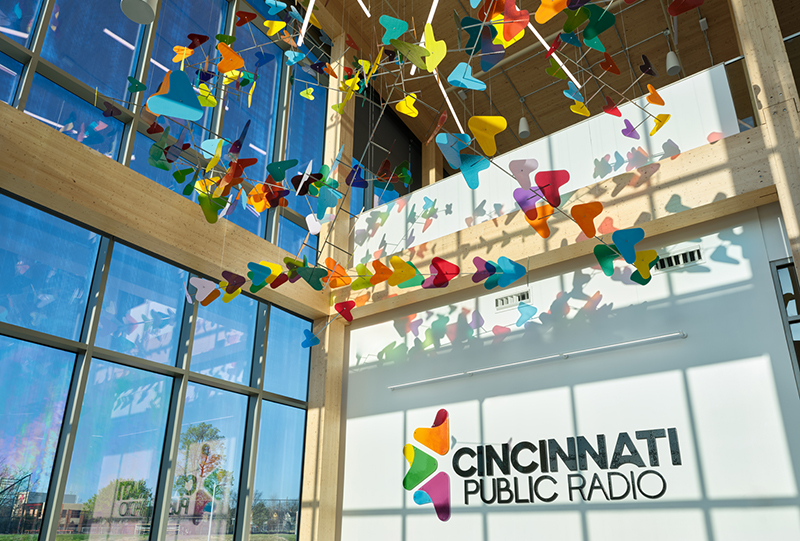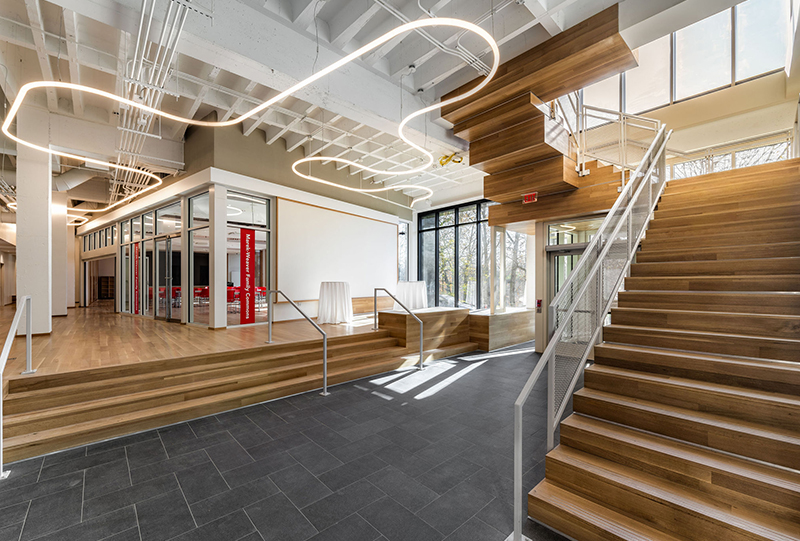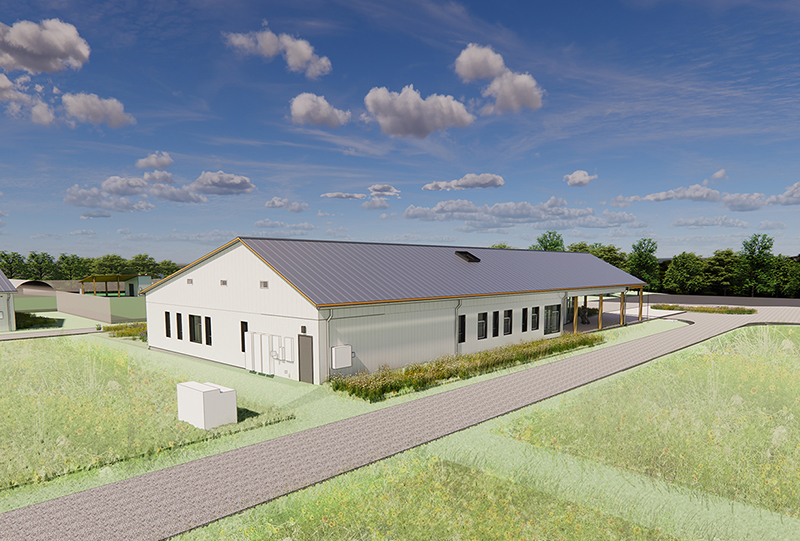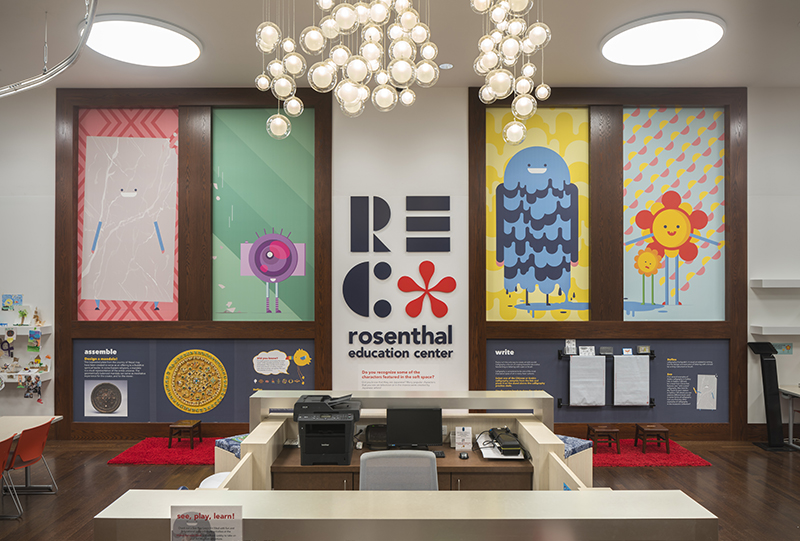west chester
fire station 73
West Chester Fire Station #73 serves the southwest portion of the Township and is staffed with four personnel with room to accommodate six. The 9,600-sf design includes a secured vestibule and a watch office with open views to the bay area. The central living area encompasses a communal day room, a fully equipped kitchen and dining area, and a large fitness room with windows for visual safety. Large windows bring in an abundance of natural light to enhance circadian rhythm and to improve energy efficiency. The sleeping quarters boast private bunk rooms and showers and are buffered from common areas with highly insulated walls (STC 53) and doors to minimize noise disruptions during critical sleep time. Each bunk room features double-sided, pass-through lockers, allowing firefighters access their belongings without disturbing the previous shift. These small details make a positive impact on sleep deprivation and allow each firefighter the opportunity to recharge and maintain mental and physical balance.
9,600 sq ft
$3.5 million
35 EUI Goal
Resilient Design Principles
PEDCO Engineering (now IMEG) – MEP Engineer
Infrastructure & Development Engineering – Civil Engineer
Alt & Witzig Engineering – Geotechnical & Environmental Engineer
Firelogix Engineering – Fire Protection, Code Consulting, Life Safety
Crawford Consulting Services – Cost Estimating
Human Nature – Landscape Architecture
FIREHOUSE Station Design, Satellite Station, Bronze Award












