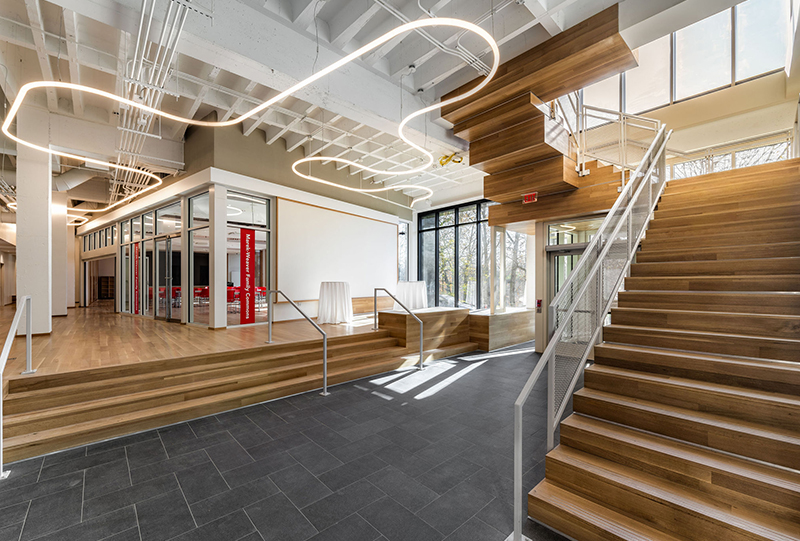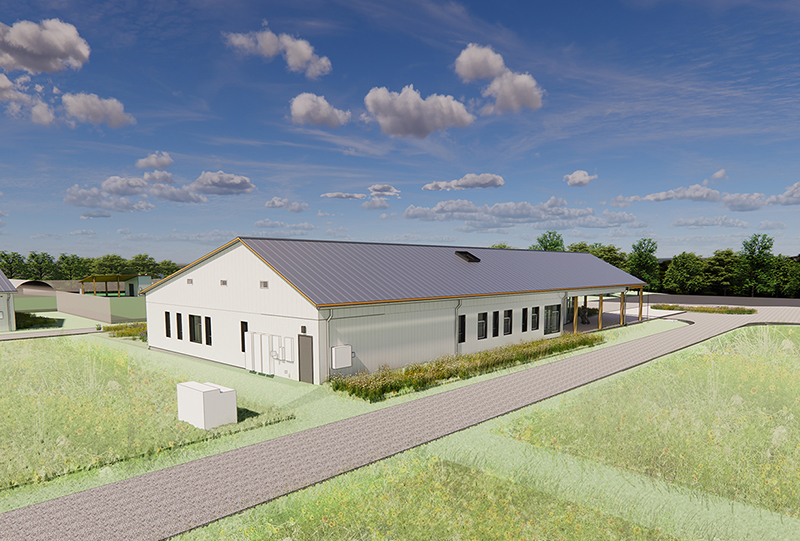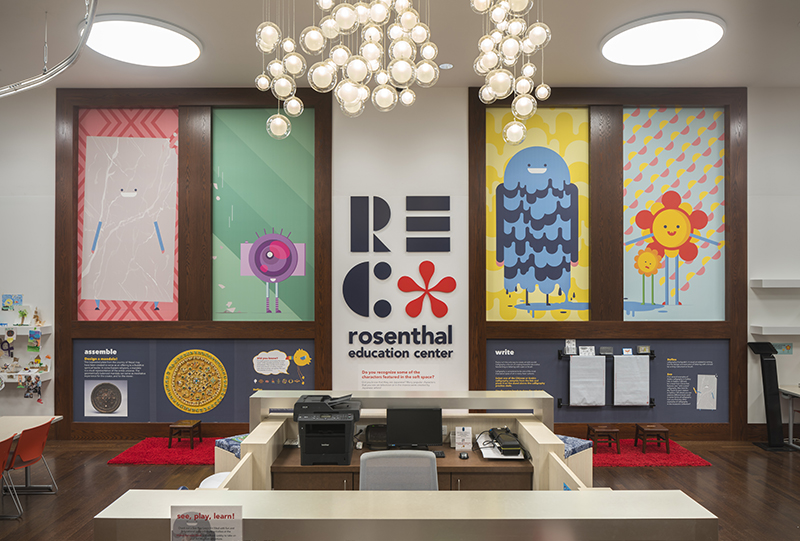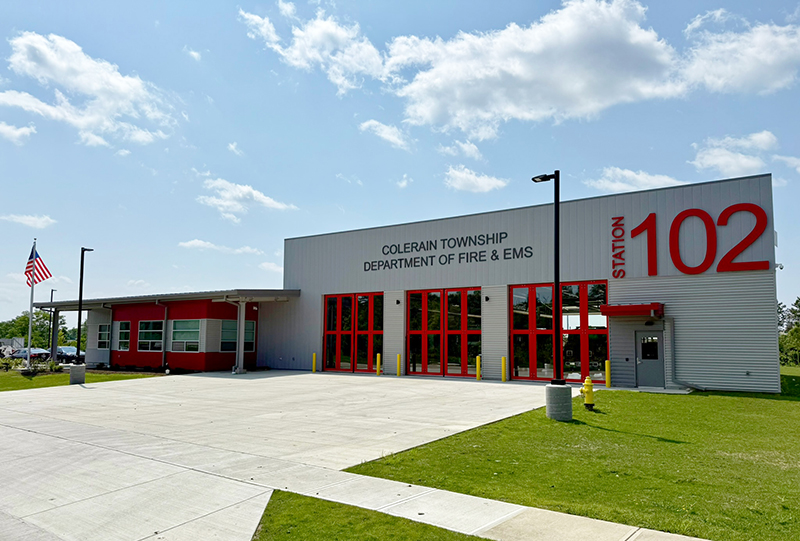military base
entry control gate
Designated as Gate 26A, this new facility is part of the Wright-Patterson Air Force Base Security Forces and functions as a secure, commercial entry control gate. The new gate facility has 2 inspection bays totaling 4,115 sf and is sized to fit to full length semi-tractor trailers, The remaining 1,985-sf houses administrative functions that includes the gatehouse main office, a holding and interview room, restrooms, military working dog space, storage, and other supporting spaces. The gatehouse office’s entire perimeter is designed to meet UL 752 level 5 ballistics standards. This includes all glass entry doors, observation windows, and a transaction window. The exterior windows are tinted to obstruct viewing from the outside and reduce solar heat gain from the morning sun. The inspection bays include a pit area designed for inspecting the underside of the commercial vehicles as well as mirrors mounted overhead to perform a visual inspection on top of the vehicles.
.
6,100 sf
$8.3 Million
Messer Construction – Design Builder
Woolpert – Civil and Site Engineer
LEED Silver Certified
GBCI Certified
Stormwater Management
Energy Modeling Control Systems






















































